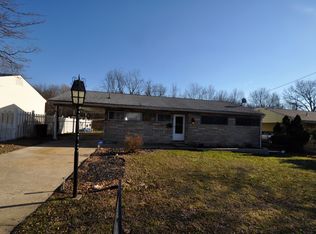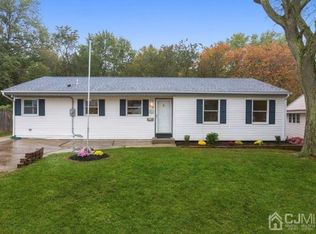Welcome to this 3 bedrooms, 2.5 bathroom Ranch in the sought after Madison Park neighborhood. Upon arriving to the home, you are greeted with a meticulous curb appeal and paver driveway. Upon entering the foyer, you are welcomed with a formal family room straight ahead and a formal dining room to your left with bay window. Home has laminate flooring and ceramic tile throughout. Master Bedroom has an upgraded half bathroom. Hallway full bathroom has ceramic tile throughout and marble backsplash stall shower and laundry chute into the basement. Kitchen has been updated with quartz countertops, stainless steel appliances, ceramic tile flooring, pantry, mosaic tiled backsplash, and door to exit into the backyard. The living room is cozy was a gas fireplace and sliding glass door to the backyard oasis. The fully fenced backyard is complete with an expansive deck looking out to an above ground pool, large shed, and serene setting. Perfect for entertaining guests and barbecues.
This property is off market, which means it's not currently listed for sale or rent on Zillow. This may be different from what's available on other websites or public sources.

