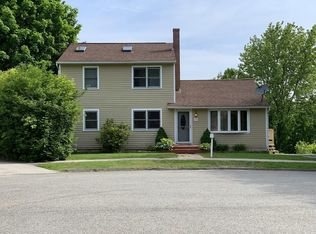Sold for $500,000 on 11/06/24
$500,000
24 Bowling Green Ln, Worcester, MA 01602
3beds
1,854sqft
Single Family Residence
Built in 1964
0.61 Acres Lot
$518,800 Zestimate®
$270/sqft
$3,755 Estimated rent
Home value
$518,800
$472,000 - $571,000
$3,755/mo
Zestimate® history
Loading...
Owner options
Explore your selling options
What's special
Welcome Home! Enter into the sun-filled living room, where gleaming hardwood floors and a charming bay window create a warm, inviting atmosphere. The spacious, updated kitchen, features stainless steel appliances, granite countertops, and an adjacent dining area perfect for gatherings. Follow the hardwood floors down the hall to find a beautifully remodeled bathroom and three cozy bedrooms. Convenience is key with a first-floor laundry room, complete with a slider leading to a large back deck—ideal for outdoor entertaining and summer barbecues. The versatile finished lower level includes a family room with a fireplace, two bonus rooms, and a full bath, providing endless possibilities. Nestled on over half an acre, the cleared and level backyard offers ample space for fun and relaxation. Tucked away in a tranquil setting yet just minutes from Cascade Conservation Area, Boynton Park and more, this home is ideally located! Discover your new haven today!
Zillow last checked: 8 hours ago
Listing updated: November 06, 2024 at 11:11am
Listed by:
Deanna Faucher 508-868-4813,
Lamacchia Realty, Inc. 508-425-7372
Bought with:
Colin Snee
Lamacchia Realty, Inc.
Source: MLS PIN,MLS#: 73275598
Facts & features
Interior
Bedrooms & bathrooms
- Bedrooms: 3
- Bathrooms: 2
- Full bathrooms: 2
Primary bedroom
- Features: Closet, Flooring - Hardwood, Attic Access, Cable Hookup
- Level: First
- Area: 169
- Dimensions: 13 x 13
Bedroom 2
- Features: Closet, Flooring - Hardwood
- Level: First
- Area: 130
- Dimensions: 10 x 13
Bedroom 3
- Features: Closet, Flooring - Hardwood
- Level: First
- Area: 130
- Dimensions: 10 x 13
Primary bathroom
- Features: No
Bathroom 1
- Features: Bathroom - Full, Bathroom - Tiled With Tub, Bathroom - With Tub & Shower, Flooring - Stone/Ceramic Tile, Countertops - Stone/Granite/Solid
- Level: First
- Area: 70
- Dimensions: 7 x 10
Bathroom 2
- Features: Bathroom - Full, Bathroom - With Shower Stall, Flooring - Stone/Ceramic Tile
- Level: Basement
- Area: 64
- Dimensions: 8 x 8
Family room
- Features: Closet, Flooring - Wall to Wall Carpet, Cable Hookup
- Level: Basement
- Area: 288
- Dimensions: 24 x 12
Kitchen
- Features: Flooring - Stone/Ceramic Tile, Countertops - Stone/Granite/Solid, Cabinets - Upgraded, Remodeled, Stainless Steel Appliances
- Level: First
- Area: 156
- Dimensions: 12 x 13
Living room
- Features: Ceiling Fan(s), Flooring - Hardwood, Window(s) - Bay/Bow/Box, Cable Hookup, Exterior Access
- Level: First
- Area: 182
- Dimensions: 14 x 13
Heating
- Baseboard, Natural Gas
Cooling
- Window Unit(s), None
Appliances
- Laundry: Dryer Hookup - Electric, Washer Hookup, Deck - Exterior, Electric Dryer Hookup, Exterior Access, Slider, First Floor
Features
- Slider, Pantry, Wet bar, Closet, Bonus Room
- Flooring: Tile, Vinyl, Carpet, Laminate, Hardwood, Flooring - Stone/Ceramic Tile, Flooring - Vinyl
- Windows: Insulated Windows
- Basement: Full,Finished,Interior Entry,Bulkhead,Sump Pump
- Number of fireplaces: 1
- Fireplace features: Family Room
Interior area
- Total structure area: 1,854
- Total interior livable area: 1,854 sqft
Property
Parking
- Total spaces: 10
- Parking features: Paved Drive, Driveway, Paved
- Has uncovered spaces: Yes
Features
- Patio & porch: Deck - Exterior, Deck, Deck - Wood
- Exterior features: Deck, Deck - Wood, Rain Gutters, Storage
- Waterfront features: Beach Front, Lake/Pond, 1 to 2 Mile To Beach, Beach Ownership(Public)
Lot
- Size: 0.61 Acres
- Features: Cul-De-Sac, Cleared, Level
Details
- Foundation area: 0
- Parcel number: M:47 B:19X L:0005A,1803168
- Zoning: RS-7
Construction
Type & style
- Home type: SingleFamily
- Architectural style: Ranch
- Property subtype: Single Family Residence
Materials
- Frame
- Foundation: Concrete Perimeter
- Roof: Shingle
Condition
- Year built: 1964
Utilities & green energy
- Electric: 200+ Amp Service
- Sewer: Public Sewer
- Water: Public
- Utilities for property: for Electric Range, for Electric Oven, for Electric Dryer, Washer Hookup
Green energy
- Energy efficient items: Thermostat
- Energy generation: Solar
Community & neighborhood
Community
- Community features: Public Transportation, Shopping, Pool, Park, Walk/Jog Trails, Laundromat, Bike Path, Conservation Area, House of Worship, Private School, Public School, University
Location
- Region: Worcester
Other
Other facts
- Road surface type: Paved
Price history
| Date | Event | Price |
|---|---|---|
| 11/6/2024 | Sold | $500,000+0%$270/sqft |
Source: MLS PIN #73275598 | ||
| 8/17/2024 | Contingent | $499,900$270/sqft |
Source: MLS PIN #73275598 | ||
| 8/8/2024 | Listed for sale | $499,900+56.2%$270/sqft |
Source: MLS PIN #73275598 | ||
| 4/29/2021 | Sold | $320,000+0%$173/sqft |
Source: MLS PIN #72800363 | ||
| 3/21/2021 | Pending sale | $319,900$173/sqft |
Source: MLS PIN #72800363 | ||
Public tax history
| Year | Property taxes | Tax assessment |
|---|---|---|
| 2025 | $4,936 +0.2% | $374,200 +4.5% |
| 2024 | $4,925 +3.4% | $358,200 +7.8% |
| 2023 | $4,765 +12.7% | $332,300 +19.5% |
Find assessor info on the county website
Neighborhood: 01602
Nearby schools
GreatSchools rating
- 7/10West Tatnuck SchoolGrades: PK-6Distance: 0.3 mi
- 2/10Forest Grove Middle SchoolGrades: 7-8Distance: 3.1 mi
- 3/10Doherty Memorial High SchoolGrades: 9-12Distance: 2.9 mi
Get a cash offer in 3 minutes
Find out how much your home could sell for in as little as 3 minutes with a no-obligation cash offer.
Estimated market value
$518,800
Get a cash offer in 3 minutes
Find out how much your home could sell for in as little as 3 minutes with a no-obligation cash offer.
Estimated market value
$518,800

