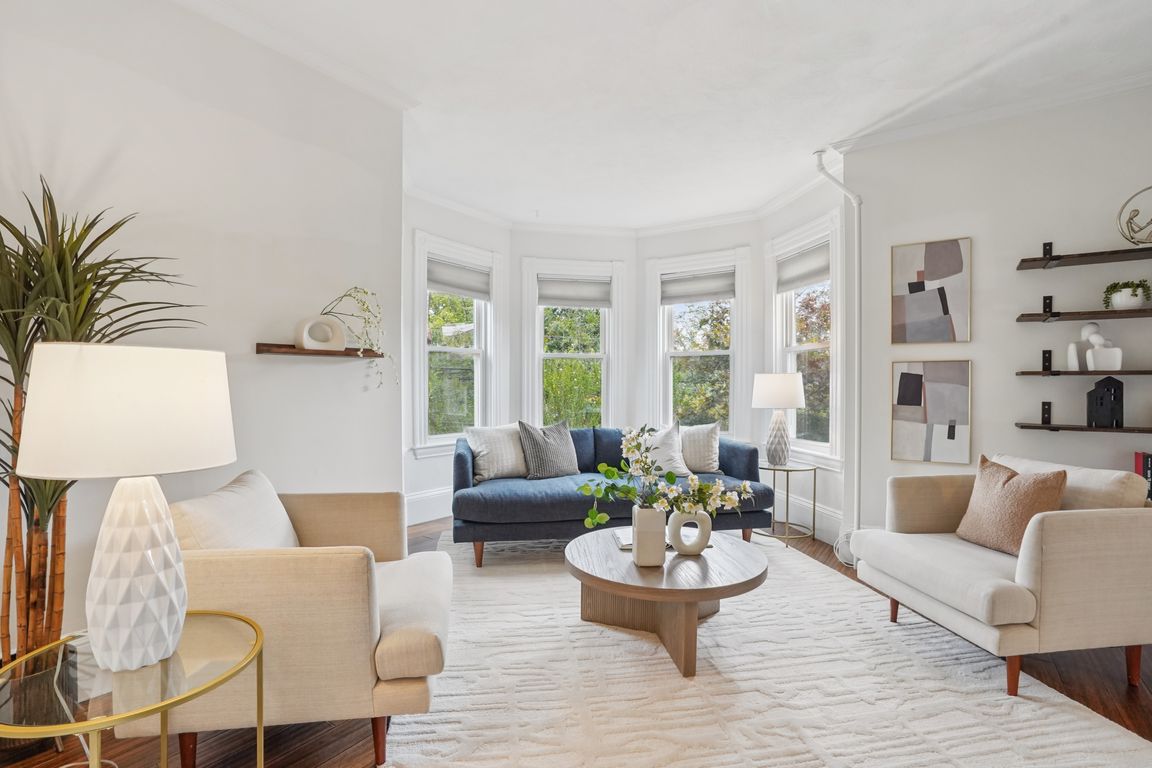
For sale
$795,000
2beds
1,098sqft
24 Boston St #1, Somerville, MA 02143
2beds
1,098sqft
Condominium
Built in 1925
Open parking
$724 price/sqft
$300 monthly HOA fee
What's special
Open conceptIn-unit laundryBasement storagePrivate outdoor patioAmple closet spaceStainless steel appliancesCompletely renovated kitchen
Recently updated 2 bedroom, sun-filled condo in close proximity to Union Square. Love to entertain? The bright and airy OPEN CONCEPT features bamboo floors with spacious Dining, Living and Kitchen areas. The completely renovated kitchen boasts STAINLESS STEEL APPLIANCES, BLACK SOAPSTONE COUNTERS & GAS STOVE and opens to a PRIVATE OUTDOOR ...
- 27 days |
- 1,530 |
- 72 |
Source: MLS PIN,MLS#: 73429409
Travel times
Living Room
Kitchen
Dining Room
Zillow last checked: 7 hours ago
Listing updated: October 04, 2025 at 12:07am
Listed by:
Alex Genovese,
Flow Realty, Inc.,
Success Team - Flow Realty
Source: MLS PIN,MLS#: 73429409
Facts & features
Interior
Bedrooms & bathrooms
- Bedrooms: 2
- Bathrooms: 1
- Full bathrooms: 1
Primary bathroom
- Features: Yes
Heating
- Central, Forced Air, Natural Gas
Cooling
- Central Air
Appliances
- Laundry: In Unit
Features
- Flooring: Tile, Bamboo
- Doors: Storm Door(s)
- Windows: Insulated Windows
- Has basement: Yes
- Has fireplace: No
Interior area
- Total structure area: 1,098
- Total interior livable area: 1,098 sqft
- Finished area above ground: 1,098
Video & virtual tour
Property
Parking
- Parking features: On Street
- Has uncovered spaces: Yes
Features
- Entry location: Unit Placement(Street)
- Patio & porch: Porch, Patio
- Exterior features: Porch, Patio, Garden
Details
- Parcel number: 4271989
- Zoning: RA
Construction
Type & style
- Home type: Condo
- Property subtype: Condominium
Condition
- Year built: 1925
Utilities & green energy
- Electric: Circuit Breakers, 100 Amp Service
- Sewer: Public Sewer
- Water: Public
Green energy
- Energy efficient items: Thermostat
Community & HOA
Community
- Features: Public Transportation, Shopping, Park, Walk/Jog Trails, Medical Facility, Bike Path, Highway Access, Public School, T-Station
HOA
- Services included: Electricity, Water, Insurance, Maintenance Structure, Maintenance Grounds
- HOA fee: $300 monthly
Location
- Region: Somerville
Financial & listing details
- Price per square foot: $724/sqft
- Tax assessed value: $695,600
- Annual tax amount: $7,589
- Date on market: 9/11/2025
- Listing terms: Contract