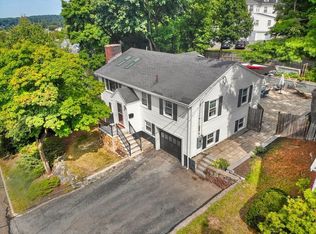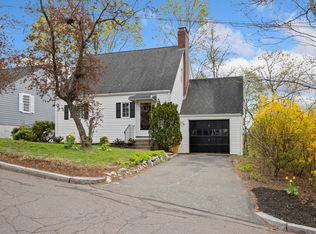Sold for $880,000 on 12/19/25
$880,000
24 Boston Rock Rd, Melrose, MA 02176
2beds
1,820sqft
Single Family Residence
Built in 1966
7,762 Square Feet Lot
$880,100 Zestimate®
$484/sqft
$3,340 Estimated rent
Home value
$880,100
$827,000 - $942,000
$3,340/mo
Zestimate® history
Loading...
Owner options
Explore your selling options
What's special
Here's your chance! Buyer changed their mind. This stunning, pristine, home is in an excellent location close to Downtown, the T, commuter rail & it offers an updated, modern & airy feel. The remodeled K w/gleaming SS appliances, oversized island & plenty of counter & cabinet space blends seamlessly w/gleaming h/w floors into the FP living room !w/skylights, bathing the rooms in light. Off the K is a space perfect for a home office or den w/access to the incredible yard. Two spacious bedrooms w/ample closet space, a recently (2023) upgraded full CT bath, round off the main level. Downstairs is a F/R area w/FP as well as a large space waiting for your ideas: could there be a potential 3rd bedroom w/access to the 3/4 bath (ck with bldg inspector), gym area, larger family room area, storage? The potential is there for you! Outside the large patio area is perfect for hanging out, there’s a new shed-2022 & fenced-in yard. One car garage under w/interior access. New roof 2020. Beautiful!!
Zillow last checked: 8 hours ago
Listing updated: December 19, 2025 at 01:20pm
Listed by:
Deborah Heald 617-413-9084,
Coldwell Banker Realty - Andovers/Readings Regional 978-475-2201
Bought with:
Farzad Abdi
Venture
Source: MLS PIN,MLS#: 73444117
Facts & features
Interior
Bedrooms & bathrooms
- Bedrooms: 2
- Bathrooms: 2
- Full bathrooms: 2
Primary bedroom
- Features: Closet, Flooring - Hardwood
- Level: Second
- Area: 182
- Dimensions: 14 x 13
Bedroom 2
- Features: Closet, Flooring - Hardwood
- Level: Second
- Area: 169
- Dimensions: 13 x 13
Bathroom 1
- Features: Bathroom - Tiled With Shower Stall, Flooring - Stone/Ceramic Tile, Remodeled
- Level: Second
Bathroom 2
- Features: Bathroom - 3/4
- Level: Basement
Dining room
- Features: Skylight, Flooring - Hardwood, Lighting - Pendant, Lighting - Overhead
- Level: Second
- Area: 143
- Dimensions: 13 x 11
Family room
- Features: Bathroom - Full, Closet, Exterior Access, Open Floorplan
- Level: Basement
- Area: 624
- Dimensions: 26 x 24
Kitchen
- Features: Flooring - Hardwood, Countertops - Stone/Granite/Solid, Countertops - Upgraded, Kitchen Island, Cabinets - Upgraded, Recessed Lighting, Stainless Steel Appliances, Lighting - Pendant
- Level: Second
- Area: 182
- Dimensions: 14 x 13
Living room
- Features: Skylight, Flooring - Hardwood, Open Floorplan, Recessed Lighting, Half Vaulted Ceiling(s)
- Level: Second
- Area: 234
- Dimensions: 18 x 13
Office
- Features: Exterior Access
- Level: Second
- Area: 140
- Dimensions: 14 x 10
Heating
- Baseboard, Oil
Cooling
- Ductless
Appliances
- Laundry: Exterior Access, In Basement, Electric Dryer Hookup, Washer Hookup
Features
- Closet, Open Floorplan, Home Office, Bonus Room
- Flooring: Wood, Tile, Concrete
- Basement: Full,Partially Finished,Walk-Out Access,Interior Entry,Garage Access
- Number of fireplaces: 2
- Fireplace features: Living Room
Interior area
- Total structure area: 1,820
- Total interior livable area: 1,820 sqft
- Finished area above ground: 1,820
- Finished area below ground: 600
Property
Parking
- Total spaces: 5
- Parking features: Attached, Under, Garage Door Opener, Storage, Paved Drive, Off Street
- Attached garage spaces: 1
- Uncovered spaces: 4
Features
- Patio & porch: Porch - Enclosed, Patio
- Exterior features: Porch - Enclosed, Patio, Fenced Yard
- Fencing: Fenced
Lot
- Size: 7,762 sqft
Details
- Parcel number: 653680
- Zoning: URA
Construction
Type & style
- Home type: SingleFamily
- Architectural style: Split Entry
- Property subtype: Single Family Residence
Materials
- Foundation: Concrete Perimeter
- Roof: Shingle
Condition
- Year built: 1966
Utilities & green energy
- Electric: Circuit Breakers, 200+ Amp Service
- Sewer: Public Sewer
- Water: Public
- Utilities for property: for Electric Range, for Electric Oven, for Electric Dryer, Washer Hookup, Icemaker Connection
Community & neighborhood
Community
- Community features: Public Transportation, Shopping, Pool, Tennis Court(s), Park, Walk/Jog Trails, Golf, Laundromat, House of Worship, Private School, Public School, T-Station
Location
- Region: Melrose
Price history
| Date | Event | Price |
|---|---|---|
| 12/19/2025 | Sold | $880,000+3.5%$484/sqft |
Source: MLS PIN #73444117 Report a problem | ||
| 10/30/2025 | Contingent | $849,900$467/sqft |
Source: MLS PIN #73444117 Report a problem | ||
| 10/28/2025 | Listed for sale | $849,900$467/sqft |
Source: MLS PIN #73444117 Report a problem | ||
| 10/21/2025 | Contingent | $849,900$467/sqft |
Source: MLS PIN #73444117 Report a problem | ||
| 10/15/2025 | Listed for sale | $849,900+18.9%$467/sqft |
Source: MLS PIN #73444117 Report a problem | ||
Public tax history
| Year | Property taxes | Tax assessment |
|---|---|---|
| 2025 | $8,155 +4.9% | $823,700 +5.2% |
| 2024 | $7,775 -0.4% | $783,000 +4.5% |
| 2023 | $7,807 +14.8% | $749,200 +16.4% |
Find assessor info on the county website
Neighborhood: Oak Grove/Pine Banks
Nearby schools
GreatSchools rating
- 7/10Lincoln Elementary SchoolGrades: K-5Distance: 0.3 mi
- 6/10Melrose Middle SchoolGrades: 6-8Distance: 1 mi
- 10/10Melrose High SchoolGrades: 9-12Distance: 1.1 mi
Get a cash offer in 3 minutes
Find out how much your home could sell for in as little as 3 minutes with a no-obligation cash offer.
Estimated market value
$880,100
Get a cash offer in 3 minutes
Find out how much your home could sell for in as little as 3 minutes with a no-obligation cash offer.
Estimated market value
$880,100

