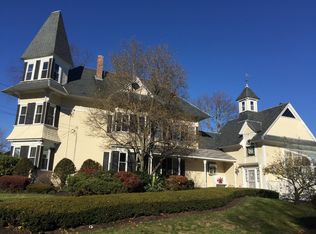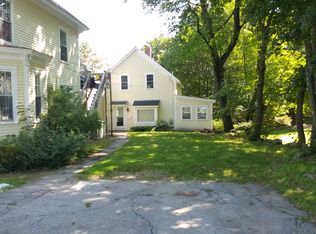Sold for $519,900 on 08/22/23
$519,900
24 Boston Rd #1, Chelmsford, MA 01824
3beds
2,038sqft
Condominium, Townhouse
Built in 1900
-- sqft lot
$590,400 Zestimate®
$255/sqft
$3,281 Estimated rent
Home value
$590,400
$561,000 - $620,000
$3,281/mo
Zestimate® history
Loading...
Owner options
Explore your selling options
What's special
Rare opportunity to find a 2000+ sq. ft. CONDO offering ONE LEVEL LIVING, 2-CAR GARAGE, FULL BASEMENT, DRIVEWAY WITH PRIVATE PARKING, 3 large bedrooms, family room, living room, dining room, eat-in kitchen with island seating, granite countertops & cherry cabinets, 1.5 bathrooms and a main level laundry to name a few features. This home has so much to offer! All the bedrooms have either walk-in or double closets. The master bedroom offers a bonus walk-in closet/dressing room/office/nursery adjacent to the master bedroom. The oversized family room's white oak and pine floor has old world craftsmanship. The living room has beautiful built-ins on either side of the fireplace. This unit has a private full basement offering even MORE STORAGE SPACE and can be accessed from the main floor or the 2-car garage attached with AMPLE PARKING. Easy access to the highway to Rt 3, 495, 4 and 27, Home is located on a bus line and located near a gym, shopping, restaurants, banking and so much more
Zillow last checked: 8 hours ago
Listing updated: August 30, 2023 at 02:53pm
Listed by:
Joyce Asack 508-942-7146,
RE/MAX Synergy 508-857-5392
Bought with:
Keith Hollett
Coldwell Banker Realty - Sturbridge
Source: MLS PIN,MLS#: 73112998
Facts & features
Interior
Bedrooms & bathrooms
- Bedrooms: 3
- Bathrooms: 2
- Full bathrooms: 1
- 1/2 bathrooms: 1
- Main level bathrooms: 1
- Main level bedrooms: 2
Primary bedroom
- Features: Ceiling Fan(s), Vaulted Ceiling(s), Walk-In Closet(s), Closet, Closet/Cabinets - Custom Built, Flooring - Wall to Wall Carpet, Dressing Room
- Level: Main
- Area: 266
- Dimensions: 19 x 14
Bedroom 2
- Features: Closet, Closet/Cabinets - Custom Built, Flooring - Wall to Wall Carpet
- Level: Main
- Area: 208
- Dimensions: 16 x 13
Bedroom 3
- Features: Walk-In Closet(s), Closet, Flooring - Wall to Wall Carpet
- Area: 169
- Dimensions: 13 x 13
Primary bathroom
- Features: No
Bathroom 1
- Features: Bathroom - Full, Bathroom - Tiled With Tub & Shower, Closet - Linen
- Level: First
- Area: 72
- Dimensions: 9 x 8
Bathroom 2
- Features: Bathroom - Half, Bathroom - Double Vanity/Sink, Closet - Linen, Dryer Hookup - Electric, Washer Hookup
- Level: Main,First
- Area: 77
- Dimensions: 11 x 7
Dining room
- Features: Flooring - Hardwood
- Level: First
- Area: 208
- Dimensions: 16 x 13
Family room
- Features: Flooring - Hardwood, Window(s) - Bay/Bow/Box, Decorative Molding
- Level: Main
- Area: 289
- Dimensions: 17 x 17
Kitchen
- Features: Flooring - Stone/Ceramic Tile, Countertops - Stone/Granite/Solid, Kitchen Island, Gas Stove
- Level: Main
- Area: 182
- Dimensions: 14 x 13
Living room
- Features: Ceiling Fan(s), Flooring - Hardwood, Breezeway
- Level: Main,First
- Area: 195
- Dimensions: 15 x 13
Heating
- Baseboard, Natural Gas
Cooling
- None
Appliances
- Laundry: In Unit
Features
- Central Vacuum
- Flooring: Vinyl, Carpet, Hardwood, Stone / Slate, Flooring - Wall to Wall Carpet
- Has basement: Yes
- Number of fireplaces: 1
- Common walls with other units/homes: End Unit
Interior area
- Total structure area: 2,038
- Total interior livable area: 2,038 sqft
Property
Parking
- Total spaces: 8
- Parking features: Attached, Under, Storage, Garage Faces Side, Off Street, Paved
- Attached garage spaces: 2
- Uncovered spaces: 6
Features
- Entry location: Unit Placement(Street)
- Patio & porch: Porch
- Exterior features: Porch
Details
- Parcel number: M:0084 B:0341 L:12 U:1,4528211
- Zoning: 0
Construction
Type & style
- Home type: Townhouse
- Property subtype: Condominium, Townhouse
Materials
- Frame
- Roof: Shingle
Condition
- Year built: 1900
- Major remodel year: 1999
Utilities & green energy
- Electric: Circuit Breakers
- Sewer: Public Sewer
- Water: Public
- Utilities for property: for Gas Range, for Gas Oven
Community & neighborhood
Community
- Community features: Public Transportation, Shopping, Park, Walk/Jog Trails, Laundromat, Highway Access, Other
Location
- Region: Chelmsford
HOA & financial
HOA
- HOA fee: $250 monthly
- Services included: Water, Sewer, Insurance, Maintenance Structure, Maintenance Grounds, Snow Removal
Price history
| Date | Event | Price |
|---|---|---|
| 8/22/2023 | Sold | $519,900$255/sqft |
Source: MLS PIN #73112998 Report a problem | ||
| 7/4/2023 | Contingent | $519,900$255/sqft |
Source: MLS PIN #73112998 Report a problem | ||
| 6/28/2023 | Price change | $519,900-1%$255/sqft |
Source: MLS PIN #73112998 Report a problem | ||
| 5/17/2023 | Listed for sale | $524,900+61.5%$258/sqft |
Source: MLS PIN #73112998 Report a problem | ||
| 7/24/2015 | Sold | $325,000+1.6%$159/sqft |
Source: C21 Commonwealth Sold #71851433_01824 Report a problem | ||
Public tax history
| Year | Property taxes | Tax assessment |
|---|---|---|
| 2025 | $6,887 -7.3% | $495,500 -9.1% |
| 2024 | $7,426 +16.6% | $545,200 +23% |
| 2023 | $6,367 -1.7% | $443,100 +7.9% |
Find assessor info on the county website
Neighborhood: Center Village
Nearby schools
GreatSchools rating
- 6/10South Row Elementary SchoolGrades: K-4Distance: 1.4 mi
- 7/10Mccarthy Middle SchoolGrades: 5-8Distance: 2 mi
- 8/10Chelmsford High SchoolGrades: 9-12Distance: 2.3 mi
Get a cash offer in 3 minutes
Find out how much your home could sell for in as little as 3 minutes with a no-obligation cash offer.
Estimated market value
$590,400
Get a cash offer in 3 minutes
Find out how much your home could sell for in as little as 3 minutes with a no-obligation cash offer.
Estimated market value
$590,400


