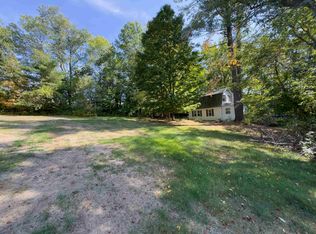Closed
Listed by:
Travis Lewis,
Coldwell Banker LIFESTYLES- Littleton Cell:603-991-5284
Bought with: All Access Real Estate
$299,000
24 Boomhower Road, Haverhill, NH 03785
2beds
1,636sqft
Single Family Residence
Built in 1920
8,276.4 Square Feet Lot
$316,600 Zestimate®
$183/sqft
$2,360 Estimated rent
Home value
$316,600
$275,000 - $364,000
$2,360/mo
Zestimate® history
Loading...
Owner options
Explore your selling options
What's special
Welcome to 24 Boomhower Road, Haverhill, NH—a charming 2-bedroom, 2-bathroom home nestled on a cozy 0.19-acre in-town lot. This delightful residence has seen many updates over the past five years, ensuring modern comfort and style. Perfectly located, it offers the convenience of being close to Cottage Hospital and the vibrant downtown Woodsville, where you'll find an array of shopping and dining options. The interior boasts a warm and inviting atmosphere, with well-appointed rooms and contemporary finishes. Both bedrooms are spacious, and the two bathrooms feature modern fixtures. Some of the recent updates include a refreshed kitchen, updated flooring, a once private septic to now public, new electric water heater and more! Outside, the manageable yard provides a lovely space for outdoor relaxation or entertaining, adding to the home's overall charm. Whether you're a first-time homebuyer or looking to downsize, 24 Boomhower Road offers the perfect blend of comfort, convenience, and modern living. It is located 10 minutes to 91, 30 minutes to Littleton or St. Johnsbury, 50 minutes to Dartmouth and a quick jump into the White Mountains. Don't miss the opportunity to make this updated gem your new home. Schedule a viewing today and experience all that 24 Boomhower Road has to offer!
Zillow last checked: 8 hours ago
Listing updated: August 19, 2024 at 09:58am
Listed by:
Travis Lewis,
Coldwell Banker LIFESTYLES- Littleton Cell:603-991-5284
Bought with:
Julie M Marsh-Harris
All Access Real Estate
Source: PrimeMLS,MLS#: 4999622
Facts & features
Interior
Bedrooms & bathrooms
- Bedrooms: 2
- Bathrooms: 2
- Full bathrooms: 1
- 3/4 bathrooms: 1
Heating
- Propane, Hot Water
Cooling
- None
Features
- Basement: Bulkhead,Concrete,Concrete Floor,Exterior Stairs,Interior Stairs,Unfinished,Interior Entry
Interior area
- Total structure area: 1,636
- Total interior livable area: 1,636 sqft
- Finished area above ground: 1,636
- Finished area below ground: 0
Property
Parking
- Total spaces: 1
- Parking features: Dirt
- Garage spaces: 1
Features
- Levels: Two
- Stories: 2
- Frontage length: Road frontage: 85
Lot
- Size: 8,276 sqft
- Features: City Lot, Landscaped, Level
Details
- Zoning description: 301 WO
Construction
Type & style
- Home type: SingleFamily
- Architectural style: Gambrel
- Property subtype: Single Family Residence
Materials
- Wood Frame, Vinyl Siding
- Foundation: Concrete
- Roof: Metal,Asphalt Shingle
Condition
- New construction: No
- Year built: 1920
Utilities & green energy
- Electric: Circuit Breakers
- Sewer: Public Sewer
- Utilities for property: Cable Available, Phone Available
Community & neighborhood
Location
- Region: Woodsville
Other
Other facts
- Road surface type: Dirt, Gravel, Unpaved
Price history
| Date | Event | Price |
|---|---|---|
| 8/19/2024 | Sold | $299,000$183/sqft |
Source: | ||
| 6/15/2024 | Price change | $299,000-9.4%$183/sqft |
Source: | ||
| 6/9/2024 | Listed for sale | $329,900$202/sqft |
Source: | ||
| 6/4/2024 | Listing removed | -- |
Source: | ||
| 5/28/2024 | Price change | $329,900-5.7%$202/sqft |
Source: | ||
Public tax history
Tax history is unavailable.
Neighborhood: 03785
Nearby schools
GreatSchools rating
- 5/10Woodsville Elementary SchoolGrades: PK-3Distance: 0.5 mi
- 4/10Haverhill Cooperative Middle SchoolGrades: 4-8Distance: 4.3 mi
- 9/10Woodsville High SchoolGrades: 9-12Distance: 0.8 mi
Schools provided by the listing agent
- Elementary: Woodsville Elementary
- Middle: Haverhill Cooperative Middle
- High: Woodsville High School
- District: Haverhill Sch District SAU #23
Source: PrimeMLS. This data may not be complete. We recommend contacting the local school district to confirm school assignments for this home.

Get pre-qualified for a loan
At Zillow Home Loans, we can pre-qualify you in as little as 5 minutes with no impact to your credit score.An equal housing lender. NMLS #10287.
Sell for more on Zillow
Get a free Zillow Showcase℠ listing and you could sell for .
$316,600
2% more+ $6,332
With Zillow Showcase(estimated)
$322,932