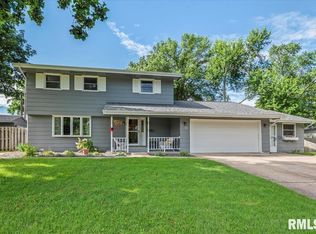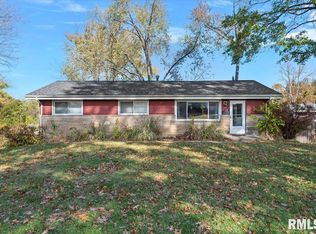Sold for $210,000 on 08/01/25
$210,000
24 Bonniebrook Rd, Chatham, IL 62629
3beds
1,380sqft
Single Family Residence, Residential
Built in 1989
0.28 Acres Lot
$214,700 Zestimate®
$152/sqft
$1,714 Estimated rent
Home value
$214,700
$198,000 - $232,000
$1,714/mo
Zestimate® history
Loading...
Owner options
Explore your selling options
What's special
Sold at list- comp only Nice ranch home with new roof in 2024, skylights 2024 with a large kitchen and floor plan.
Zillow last checked: 8 hours ago
Listing updated: August 04, 2025 at 01:01pm
Listed by:
Ken Kingery Pref:217-494-9069,
RE/MAX Professionals
Bought with:
Ken Kingery, 471000428
RE/MAX Professionals
Source: RMLS Alliance,MLS#: CA1037671 Originating MLS: Capital Area Association of Realtors
Originating MLS: Capital Area Association of Realtors

Facts & features
Interior
Bedrooms & bathrooms
- Bedrooms: 3
- Bathrooms: 2
- Full bathrooms: 2
Bedroom 1
- Level: Main
- Dimensions: 17ft 1in x 14ft 3in
Bedroom 2
- Level: Main
- Dimensions: 12ft 9in x 11ft 0in
Bedroom 3
- Level: Main
- Dimensions: 13ft 4in x 11ft 1in
Kitchen
- Level: Main
- Dimensions: 14ft 6in x 14ft 4in
Laundry
- Level: Main
- Dimensions: 10ft 2in x 8ft 0in
Living room
- Level: Main
- Dimensions: 17ft 8in x 14ft 9in
Main level
- Area: 1380
Heating
- Forced Air
Cooling
- Central Air
Appliances
- Included: Dishwasher, Disposal, Dryer, Range, Refrigerator, Washer
Features
- Ceiling Fan(s)
- Windows: Skylight(s), Window Treatments
- Basement: Crawl Space,None
Interior area
- Total structure area: 1,380
- Total interior livable area: 1,380 sqft
Property
Parking
- Total spaces: 2
- Parking features: Attached, Paved
- Attached garage spaces: 2
Features
- Patio & porch: Deck, Patio
Lot
- Size: 0.28 Acres
- Dimensions: 100 x 120
- Features: Sloped
Details
- Parcel number: 28120228002
Construction
Type & style
- Home type: SingleFamily
- Architectural style: Ranch
- Property subtype: Single Family Residence, Residential
Materials
- Frame, Vinyl Siding
- Foundation: Block
- Roof: Shingle
Condition
- New construction: No
- Year built: 1989
Utilities & green energy
- Water: Private, Public
Community & neighborhood
Location
- Region: Chatham
- Subdivision: Chatham Knolls
Other
Other facts
- Road surface type: Paved
Price history
| Date | Event | Price |
|---|---|---|
| 8/1/2025 | Sold | $210,000-1.4%$152/sqft |
Source: | ||
| 7/8/2025 | Pending sale | $212,900+77.6%$154/sqft |
Source: | ||
| 7/31/2019 | Listed for sale | $119,900$87/sqft |
Source: RE/MAX Professionals #CA191516 Report a problem | ||
| 7/30/2019 | Pending sale | $119,900$87/sqft |
Source: RE/MAX Professionals #CA191516 Report a problem | ||
| 6/13/2019 | Price change | $119,900-4%$87/sqft |
Source: RE/MAX Professionals #CA191516 Report a problem | ||
Public tax history
| Year | Property taxes | Tax assessment |
|---|---|---|
| 2024 | $4,280 +3.8% | $59,681 +8.7% |
| 2023 | $4,124 +1.6% | $54,924 +3.8% |
| 2022 | $4,060 +0.9% | $52,898 +1.7% |
Find assessor info on the county website
Neighborhood: 62629
Nearby schools
GreatSchools rating
- 7/10Chatham Elementary SchoolGrades: K-4Distance: 0.8 mi
- 7/10Glenwood Middle SchoolGrades: 7-8Distance: 2.5 mi
- 7/10Glenwood High SchoolGrades: 9-12Distance: 1.1 mi
Schools provided by the listing agent
- Elementary: Chatham
- Middle: Ball-Chatham SD
- High: Glenwood
Source: RMLS Alliance. This data may not be complete. We recommend contacting the local school district to confirm school assignments for this home.

Get pre-qualified for a loan
At Zillow Home Loans, we can pre-qualify you in as little as 5 minutes with no impact to your credit score.An equal housing lender. NMLS #10287.

