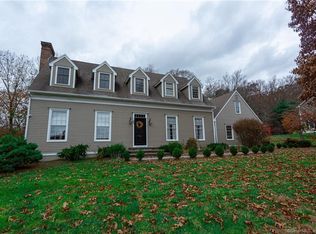Sold for $735,000 on 05/31/23
$735,000
24 Bonna Street, Beacon Falls, CT 06403
4beds
2,964sqft
Single Family Residence
Built in 2006
0.66 Acres Lot
$792,700 Zestimate®
$248/sqft
$4,288 Estimated rent
Home value
$792,700
$753,000 - $832,000
$4,288/mo
Zestimate® history
Loading...
Owner options
Explore your selling options
What's special
Luxurious 4-Bed, 2.5-Bath Home at 24 Bonna St, Beacon Falls, CT - Modern Comfort & Elegance! Welcome to 24 Bonna Street, a stunning 4-bed, 2.5-bath, 2,964 sq. ft. home in the sought after Smith Farms Subdivision. This luxurious home offers modern comfort, featuring a renovated gourmet eat-in kitchen with custom cabinetry, quartzite countertops and stainless steel, Wi-Fi controlled, Café appliances. Gleaming hardwood floors throughout the home. A spacious living room with custom built-in shelving. An additional family room, formal dining room, office, laundry room and half bath complete the main level. The primary suite boasts heated bathroom floors and a walk-in closet for unparalleled comfort. 3 additional bedrooms and a sizable bathroom compete the upper level. Enjoy a state-of-the-art home gym and media room in the partially finished basement. 3 car garage and large storage space complete the lower level. Backyard oasis! Perfect for outdoor living, featuring a custom built pergola, built-in stone fire-pit, gunite pool with LED lights, spill-over jacuzzi, and full yard irrigation system. Located near shopping, dining, and recreation, enjoy the charm of Beacon Falls' Main Street or explore Matthies Memorial Park, Beacon Falls State Forest, and the Naugatuck River. Easy access to Route 8 for commuting. Don't miss this incredible opportunity! HIGHEST & BEST OFFERS DUE BY SUNDAY 4/23 AT 5:00PM
Zillow last checked: 8 hours ago
Listing updated: May 31, 2023 at 05:32pm
Listed by:
Nicole Fiorelli 203-906-6924,
Coldwell Banker Realty 203-888-1845
Bought with:
Sarah Goulart, RES.0797945
Coldwell Banker Realty
Source: Smart MLS,MLS#: 170563814
Facts & features
Interior
Bedrooms & bathrooms
- Bedrooms: 4
- Bathrooms: 3
- Full bathrooms: 2
- 1/2 bathrooms: 1
Primary bedroom
- Features: Full Bath, Walk-In Closet(s)
- Level: Upper
Bedroom
- Level: Upper
Bedroom
- Level: Upper
Bedroom
- Level: Upper
Dining room
- Features: High Ceilings
- Level: Main
Family room
- Features: High Ceilings
- Level: Main
Kitchen
- Features: High Ceilings
- Level: Main
Living room
- Features: High Ceilings
- Level: Main
Office
- Level: Main
Rec play room
- Features: High Ceilings
- Level: Main
Heating
- Forced Air, Hydro Air, Oil
Cooling
- Central Air, Zoned
Appliances
- Included: Gas Range, Oven/Range, Microwave, Range Hood, Refrigerator, Freezer, Dishwasher, Disposal, Washer, Dryer, Wine Cooler, Tankless Water Heater
Features
- Doors: French Doors
- Basement: Partial,Partially Finished,Garage Access,Storage Space
- Attic: Pull Down Stairs
- Number of fireplaces: 1
Interior area
- Total structure area: 2,964
- Total interior livable area: 2,964 sqft
- Finished area above ground: 2,964
Property
Parking
- Total spaces: 3
- Parking features: Attached, Garage Door Opener, Private, Paved
- Attached garage spaces: 3
- Has uncovered spaces: Yes
Features
- Patio & porch: Deck, Patio
- Exterior features: Sidewalk, Stone Wall, Underground Sprinkler
- Has private pool: Yes
- Pool features: In Ground, Pool/Spa Combo, Heated, Fenced, Auto Cleaner, Gunite
- Spa features: Heated
- Fencing: Partial,Electric
Lot
- Size: 0.66 Acres
- Features: Subdivided, Sloped, Landscaped
Details
- Additional structures: Cabana
- Parcel number: 2487564
- Zoning: R-1
Construction
Type & style
- Home type: SingleFamily
- Architectural style: Colonial
- Property subtype: Single Family Residence
Materials
- Vinyl Siding
- Foundation: Concrete Perimeter
- Roof: Asphalt
Condition
- New construction: No
- Year built: 2006
Utilities & green energy
- Sewer: Public Sewer
- Water: Public
- Utilities for property: Underground Utilities
Green energy
- Energy efficient items: Thermostat, Ridge Vents
Community & neighborhood
Location
- Region: Beacon Falls
- Subdivision: Smith Farms
Price history
| Date | Event | Price |
|---|---|---|
| 5/31/2023 | Sold | $735,000+5%$248/sqft |
Source: | ||
| 4/23/2023 | Contingent | $699,900$236/sqft |
Source: | ||
| 4/20/2023 | Listed for sale | $699,900+299.9%$236/sqft |
Source: | ||
| 11/1/2005 | Sold | $175,000$59/sqft |
Source: Public Record | ||
Public tax history
| Year | Property taxes | Tax assessment |
|---|---|---|
| 2025 | $12,124 +2.1% | $398,020 |
| 2024 | $11,873 +8.9% | $398,020 +7.9% |
| 2023 | $10,898 +4.3% | $368,940 |
Find assessor info on the county website
Neighborhood: 06403
Nearby schools
GreatSchools rating
- 8/10Laurel Ledge SchoolGrades: PK-5Distance: 0.7 mi
- 6/10Long River Middle SchoolGrades: 6-8Distance: 5.9 mi
- 7/10Woodland Regional High SchoolGrades: 9-12Distance: 2 mi
Schools provided by the listing agent
- Elementary: Laurel Ledge
- Middle: Long River
- High: Woodland Regional
Source: Smart MLS. This data may not be complete. We recommend contacting the local school district to confirm school assignments for this home.

Get pre-qualified for a loan
At Zillow Home Loans, we can pre-qualify you in as little as 5 minutes with no impact to your credit score.An equal housing lender. NMLS #10287.
Sell for more on Zillow
Get a free Zillow Showcase℠ listing and you could sell for .
$792,700
2% more+ $15,854
With Zillow Showcase(estimated)
$808,554