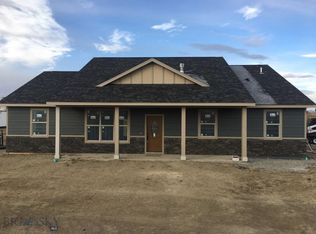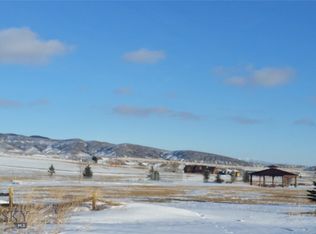Sold on 06/16/25
Price Unknown
24 Blue Stem Way, Three Forks, MT 59752
3beds
1,535sqft
Single Family Residence
Built in 2022
1.07 Acres Lot
$563,100 Zestimate®
$--/sqft
$2,811 Estimated rent
Home value
$563,100
Estimated sales range
Not available
$2,811/mo
Zestimate® history
Loading...
Owner options
Explore your selling options
What's special
24 Blue Stem Way is a beautiful home and a great opportunity for open space living. If you are looking for your Montana retreat, look no further than 24 Blue Stem Way. This home is an opportunity for your very own oasis in the Village at Elk Ridge. Accessibility is easy with a 30 minute drive to Bozeman, the airport, and 10 minutes to the charming town of Three Forks. On over an acre lot you have open space and mountain views surrounding you! This home has an open floor plan with upgrades throughout, including LVP, Quartz countertops in the kitchen, stainless steep appliances and AC. It is efficient and well planned. The primary bedroom is off of the garage entrance and laundry room and includes dual vanities, tile walk-in shower, and a jet tub. The other bedrooms are located on the other end of the home giving some separation for kids or guests. An oversized garage with the addition of a storage shed offers plenty of parking space and storage. The front yard has underground sprinklers, and established landscaping. The backyard is fully fenced and landscaped as well but feels like a blank slate with a chance to make it your own. A highlight is the oversized covered deck that makes for a great entertaining area and truly feels like an extension of the living room.
Zillow last checked: 8 hours ago
Listing updated: June 17, 2025 at 01:01pm
Listed by:
Megan Dissly 406-599-9394,
Berkshire Hathaway - Bozeman
Bought with:
Bryce Sullivan, RBS-16606
ERA Landmark Real Estate
Source: Big Sky Country MLS,MLS#: 401908Originating MLS: Big Sky Country MLS
Facts & features
Interior
Bedrooms & bathrooms
- Bedrooms: 3
- Bathrooms: 2
- Full bathrooms: 2
Heating
- Forced Air, Propane
Cooling
- Central Air
Appliances
- Included: Dishwasher, Disposal, Microwave, Range, Refrigerator
Features
- Fireplace, Main Level Primary
- Flooring: Plank, Vinyl
- Has fireplace: Yes
- Fireplace features: Gas
Interior area
- Total structure area: 1,535
- Total interior livable area: 1,535 sqft
- Finished area above ground: 1,535
Property
Parking
- Total spaces: 2
- Parking features: Attached, Garage
- Attached garage spaces: 2
- Has uncovered spaces: Yes
Features
- Levels: One
- Stories: 1
- Patio & porch: Covered, Deck
- Exterior features: Gravel Driveway, Sprinkler/Irrigation, Landscaping
- Fencing: Partial
- Has view: Yes
- View description: Farmland, Mountain(s)
Lot
- Size: 1.07 Acres
- Features: Landscaped, Sprinklers In Ground
Details
- Additional structures: Shed(s)
- Parcel number: 0002412307
- Zoning description: R1 - Residential Single-Household Low Density
- Special conditions: Standard
Construction
Type & style
- Home type: SingleFamily
- Property subtype: Single Family Residence
Materials
- Hardboard
Condition
- New construction: No
- Year built: 2022
Utilities & green energy
- Sewer: Septic Tank
- Water: Well
- Utilities for property: Septic Available, Water Available
Community & neighborhood
Location
- Region: Three Forks
- Subdivision: Village at Elk Ridge
HOA & financial
HOA
- Has HOA: Yes
- HOA fee: $540 annually
- Amenities included: Playground, Park, Trail(s)
Other
Other facts
- Listing terms: Cash,3rd Party Financing
Price history
| Date | Event | Price |
|---|---|---|
| 6/16/2025 | Sold | -- |
Source: Big Sky Country MLS #401908 | ||
| 5/20/2025 | Contingent | $585,000$381/sqft |
Source: Big Sky Country MLS #401908 | ||
| 5/10/2025 | Listed for sale | $585,000+9.3%$381/sqft |
Source: Big Sky Country MLS #401908 | ||
| 10/28/2022 | Sold | -- |
Source: Big Sky Country MLS #373864 | ||
| 9/18/2022 | Pending sale | $535,000$349/sqft |
Source: Big Sky Country MLS #373864 | ||
Public tax history
| Year | Property taxes | Tax assessment |
|---|---|---|
| 2024 | $3,230 | $490,800 |
| 2023 | $3,230 +288325.9% | $490,800 +505879.4% |
| 2022 | $1 -5.1% | $97 |
Find assessor info on the county website
Neighborhood: Wheatland
Nearby schools
GreatSchools rating
- 3/10Three Forks Elementary SchoolGrades: PK-5Distance: 4.7 mi
- 3/10Three Forks 7-8Grades: 6-8Distance: 4.7 mi
- 6/10Three Forks High SchoolGrades: 9-12Distance: 4.7 mi

