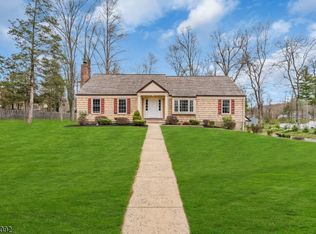Spacious, solid construction,nestled at the end of a cul de sac, on a private lot in the Sunset Lake Community. Lake membership is available with swimming, non motor boating and recreation facilities The inviting living room leads to the dining room and kitchen and the master is expansive with a sitting room. A few adjustments will turn this home into the gem of the neighborhood.
This property is off market, which means it's not currently listed for sale or rent on Zillow. This may be different from what's available on other websites or public sources.
