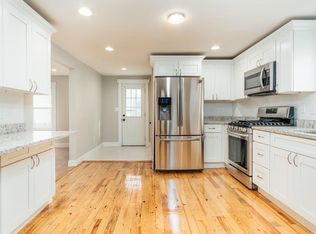Welcome Home! Move right in to this 3+ bedroom, 3 bath home in desirable Maplewood area close to public transportation, (T-station and bus routes) located on quiet one way street.Enclosed front porch,off-street parking,& Letter of Delead Compliance are just some of the features of this property.1st level offers beautiful natural woodwork,foyerw/ gracious staircase,Large LR,w/ French doors lead into spacious DR filled w/ natural light EIK w/ plenty of cabinet space,tile floor,ceiling fan,& SS appliances.Recently added half bath off foyer.2nd level offers Master Bedroom w/ Master Bath, 2 additional bedrooms,& an additional full bath.Don't miss walk -up finished attic space.Perfect for teen retreat, game room, or guests.This home has plenty of space for your family needs. Utilities& laundry are in the basement area,along with plenty of storage& access to exterior.This is one not to be missed! Must wear mask & follow Covid Guidelines.
This property is off market, which means it's not currently listed for sale or rent on Zillow. This may be different from what's available on other websites or public sources.
