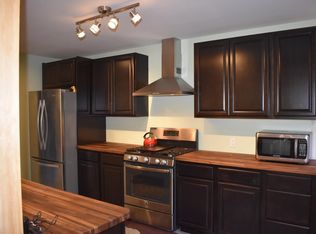INSTANTLY APPEALING is this custom built Cape that is anything but traditional! This meticulously and well-cared for home provides a blend of indoor and outdoor living at its best. Offering a versatile floor plan, you'll feel warm in welcome at every turn! Complete with a spacious open floor plan, the kitchen/living room area is the true focal point with ample cabinetry, center island, breakfast nook leading to a large living room with vaulted ceiling, pellet stove and sliders leading to a PRIVATE backyard deck. You'll enjoy the spacious first floor Master Suite w/ walk-in closet, dining room or family room, and half bath. The 2nd floor offers two large bedrooms and full bath. Huge wrap-around porch & 2-car garage. If you're looking for a COMMERCIAL aspect, this home has recently been equipped with a professional commercial kitchen that has been used for catering. The potential is endless! Run a catering business, teach cooking classes, or rent it out! Convenient walk-out access too!
This property is off market, which means it's not currently listed for sale or rent on Zillow. This may be different from what's available on other websites or public sources.
