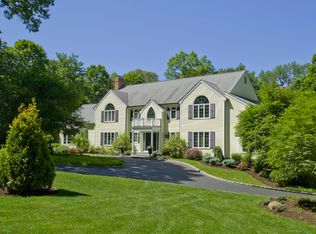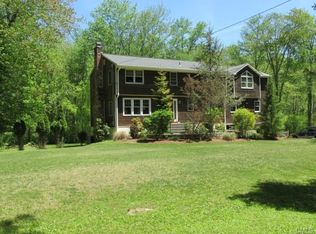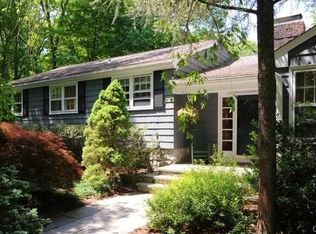Seller says "bring offers!" Best house in price range! Location, space, value! Wonderful opportunity to make memories living in this updated home with room for everyone just one mile from Weston's Blue Ribbon Public Schools! Set back on 2 private acres, this residence offers a great sense of tranquility. Observe the changing seasons through large picture windows streaming with natural light. Distinctive mid-century colonial/split/contemporary style home with an open floor plan and gleaming hardwood floors throughout. Main level features a formal living room with fireplace, dining room, office and spectacular updated eat-in gourmet kitchen with stylish white cabinets, all new stainless appliances, 10 ft. quartz island/breakfast bar, wine cooler, window seat and access to yard. Step down to the adjacent large family room with fireplace & sliders to a blue stone patio. Master suite with luxurious bathroom. Add'l 5 upper level bedrms & 2 full bathrooms offer great flexibility for home office, au pair, in-laws and guests. Easy access from 2 car attached garage through the mudroom highlighted by plentiful cubbies connects to the kitchen. The property is peaceful and serene with abundant space for recreation. Compo Beach passes available for Weston residents! Convenient commute to Metro North, Merritt (Exit 42) and I-95. Weston's Public Schools among Best in Connecticut (US News & World Report). School bus stops at driveway.
This property is off market, which means it's not currently listed for sale or rent on Zillow. This may be different from what's available on other websites or public sources.



