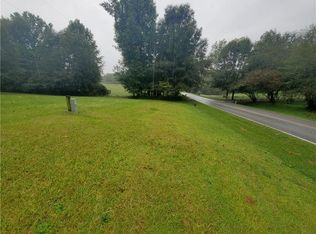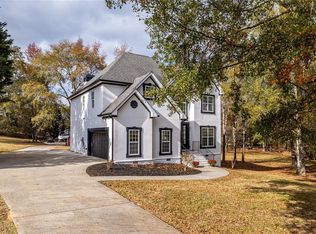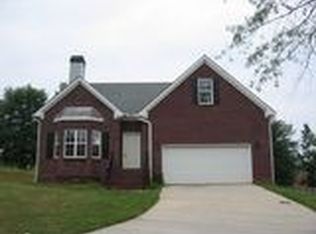Hard to Find unrestricted No HOA fees 2.6 Acres well maintained move in ready. 4 Sides Brick w/detached all brick 24X30 workshop/garage and 12X30 lean To storage. 3 BR/3 1/2 BA Master on Main w/spacious Master en suite, Split BR Plan. Open Floor Plan with Views from Kitchen to Great Room and Beautiful Sun Room also view to private rear acreage. Large Kitchen w/Island Hardwood floors and carpeted Bedrooms. Full unfinished daylight basement stubbed for bath with easy access to detached workshop/garage. Finished Bonus Room with 3rd Bath. Relax in the evening at the rear of your Property on the Indian Creek with rushing shoals. Retirees, Families, this home holds something for everyone.
This property is off market, which means it's not currently listed for sale or rent on Zillow. This may be different from what's available on other websites or public sources.


