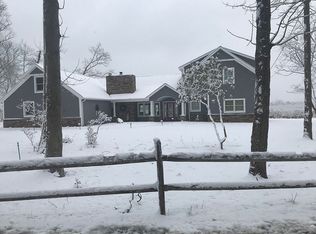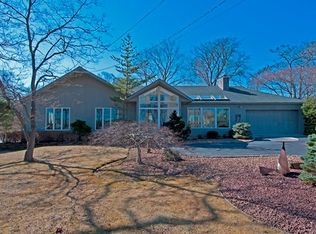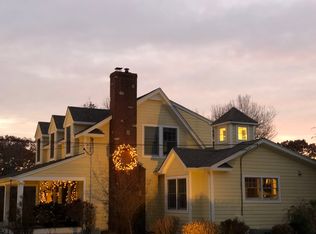* STUNNING WATERRFONT RANCH, Completely Updated Inside And Outside. Wake Up Every Morning To The Sunrise Off The Long Island Sound And Enchanting Views Of Duck Harbor In Your Back Yard. Everyday Feels Like A Vacation at This Gorgeous Waterfront Retreat! THIS HOME DOES NOT REQUIRE FLOOD INSURANCE.
This property is off market, which means it's not currently listed for sale or rent on Zillow. This may be different from what's available on other websites or public sources.


