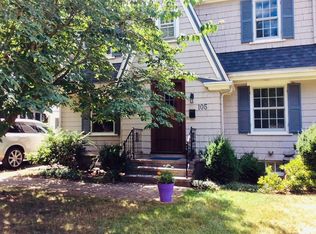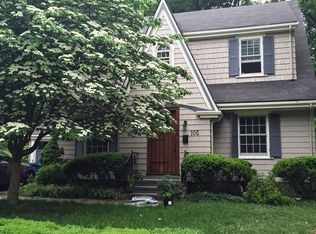Classic 1920's New England Colonial filled with warmth and charm in an outstanding location. Good flow and open space on the first floor, which includes a large living room with a fireplace and lots of natural light; an expanded and updated kitchen, lovely dining room with built-ins, a cozy den and a half bathroom. Upstairs are four corner bedrooms and a full bathroom with a tub/shower. Hardwood floors, high ceilings, and oversized windows give this home a feeling of quality. There is a big family room on the lower level. Central air. New replacement windows. One car attached garage parking, and a driveway with double width parking. Small but private yard in the rear. Short distance to Whole Foods; shops, restaurants, and the "T" in Newton Highlands. Cold Spring Park, with playgrounds, nature trails and tennis, is right across the street. Bus or walk to recently completed Zervas Elementary School. Move in condition. Easy to show!!
This property is off market, which means it's not currently listed for sale or rent on Zillow. This may be different from what's available on other websites or public sources.

