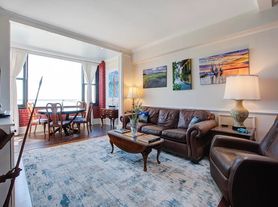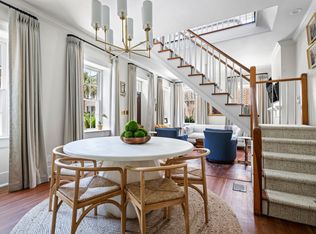Come see the immaculate fully furnished 4bed/4bath elevated Downtown home. This new executive property is the perfect blend of a sophisticated style in the Historic neighborhood setting of Harleston Village. Beautiful wood floors & luxury lighting and finishes welcome you throughout, The gourmet kitchen is located on the main floor with a wet bar & wine tower. Additionally, this level had a dedicated office and one bedroom with a full bath. The second level hosts the spacious master with a huge walk in closet, access to the private porch and an incredible master bathroom. Also on this floor are two suited bedrooms with their own baths and the laundry room. Wander up the spiral staircase to the top level with TWO top decks with IPE decking, a cozy chilling area with a tv and wet bar
and a half bath! The decks have stunning views of the City, Ashley River and Ravenel Bridge.
Location is everything! Find yourself blocks away from MUSC, Roper, Colonial Lake, City Marina & CofC .Enjoy having off street parking, phenomenal outdoor space with the porches and decks and an elevator! Utilities will be billed back.
Month to month lease
House for rent
$12,500/mo
24 Bennett St, Charleston, SC 29401
4beds
3,173sqft
Price may not include required fees and charges.
Single family residence
Available Thu Jan 1 2026
Small dogs OK
Central air
In unit laundry
Attached garage parking
What's special
Sophisticated stylePrivate porchLuxury lighting and finishesWine towerDedicated officeGourmet kitchenWet bar
- 22 days |
- -- |
- -- |
Travel times
Looking to buy when your lease ends?
Consider a first-time homebuyer savings account designed to grow your down payment with up to a 6% match & a competitive APY.
Facts & features
Interior
Bedrooms & bathrooms
- Bedrooms: 4
- Bathrooms: 6
- Full bathrooms: 5
- 1/2 bathrooms: 1
Cooling
- Central Air
Appliances
- Included: Dishwasher, Dryer, Washer
- Laundry: In Unit
Features
- Elevator, Walk In Closet
- Flooring: Hardwood
- Furnished: Yes
Interior area
- Total interior livable area: 3,173 sqft
Property
Parking
- Parking features: Attached, Off Street
- Has attached garage: Yes
- Details: Contact manager
Features
- Exterior features: Bicycle storage, Rooftop Deck, Walk In Closet, Wine Tower
Details
- Parcel number: 4570301035
Construction
Type & style
- Home type: SingleFamily
- Property subtype: Single Family Residence
Community & HOA
Location
- Region: Charleston
Financial & listing details
- Lease term: 6 Month
Price history
| Date | Event | Price |
|---|---|---|
| 10/26/2025 | Listed for rent | $12,500$4/sqft |
Source: Zillow Rentals | ||
| 3/19/2025 | Listing removed | $12,500$4/sqft |
Source: Zillow Rentals | ||
| 2/4/2025 | Listed for rent | $12,500+8.7%$4/sqft |
Source: Zillow Rentals | ||
| 9/30/2024 | Listing removed | $11,500$4/sqft |
Source: Zillow Rentals | ||
| 8/14/2024 | Price change | $11,500-4.2%$4/sqft |
Source: Zillow Rentals | ||

