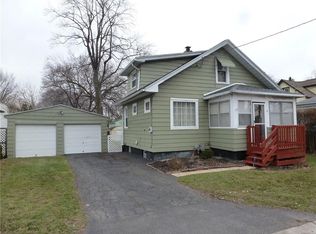Welcome to your dream home! This stunning 4-bedroom, 2-bathroom ranch boasts a spacious 1504 sqft floor plan with an incredible finished basement. Nestled in a charming neighborhood, this property offers the perfect blend of comfort, style, and functionality. Key Features: Generous Living Spaces: Step inside and be captivated by the generous living spaces this home offers. The open-concept layout creates a warm and inviting ambiance, ideal for both family gatherings and entertaining friends. Gourmet Kitchen: The heart of the home is undoubtedly the gourmet kitchen. Equipped with modern stainless steel appliances, ample storage, this kitchen is a chef's delight. Tranquil Bedrooms: The three well-appointed bedrooms provide ample space for rest and relaxation. Each room is filled with natural light, creating a tranquil and serene atmosphere. Inviting Bathroom: The beautifully designed bathroom features elegant fixtures and a spa-like atmosphere, providing a soothing retreat after a long day. Finished Basement: A highlight of this property is the fully finished basement, offering endless possibilities. Use it as a recreational space, home office, gym, or even a cozy movie theater—the choice is yours! Outdoor Oasis: Step outside to discover a private backyard oasis, perfect for hosting barbecues, playing with pets, or simply enjoying a quiet evening under the stars. Modern Amenities: This home is equipped with modern amenities, including central heating and air conditioning, ensuring year-round comfort. Desirable Location: Situated in a sought-after neighborhood, this home offers convenience to schools, parks, shopping centers, and major transportation routes. Well-Maintained: Lovingly cared for and meticulously maintained, this property is move-in ready, allowing you to settle in with ease. Potential for Expansion: With ample space on the property, there's the potential for future expansion or the addition of a deck or patio to further enhance outdoor living. This 3-bedroom, 1-bathroom ranch with a finished basement presents an incredible opportunity for homebuyers seeking a blend of modern comforts and timeless charm. Don't miss your chance to make this house your home sweet home! Schedule a viewing today and experience the magic of this fantastic property.
This property is off market, which means it's not currently listed for sale or rent on Zillow. This may be different from what's available on other websites or public sources.
