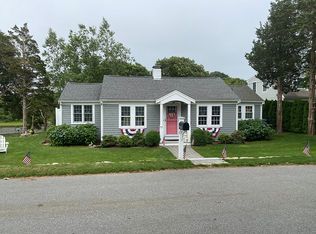Gray Gables Cape home. This beautiful home has recently updated the kitchen and first floor bathroom. The first floor also includes fireplace in the front to back living room, with sliders out to a spacious covered deck, overlooking the saltwater marsh and a den completes the first floor. The second floor offers three bedrooms, with a front to back master bedroom, with sliders to a beautiful upper deck, with gorgeous views over the marsh. Newer bathroom finishes off the second floor. Full walkout basement is potential to add more living space to this already amazing house. Walking distance to Gray Gables Beach, come back and take advantage of the outdoor shower! Please contact list agent for further information.
This property is off market, which means it's not currently listed for sale or rent on Zillow. This may be different from what's available on other websites or public sources.
