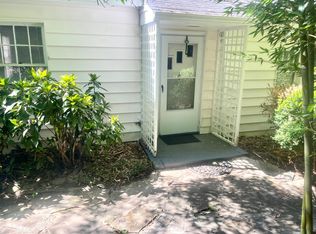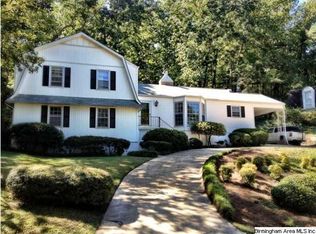Sold for $210,000 on 09/19/23
$210,000
24 Belmont Rd, Anniston, AL 36207
4beds
3,417sqft
Single Family Residence
Built in 1965
0.76 Acres Lot
$295,600 Zestimate®
$61/sqft
$2,299 Estimated rent
Home value
$295,600
$263,000 - $331,000
$2,299/mo
Zestimate® history
Loading...
Owner options
Explore your selling options
What's special
MOTIVATED SELLER! MAKE OFFER! INVESTORS WELCOME! JUST NEEDS SOME LOVE! Beautiful traditional custom built family home in upscale neighborhood, convenient to the Oxford Exchange and downtown Anniston. This is the perfect location if you commute between Atlanta and Birmingham. This home features high ceilings and crown moldings. The antique leaded glass windows surrounding the front door were salvaged from a historic home in Anniston. A large screened porch overlooks the backyard. This home has formal living and dining rooms, making it perfect for entertaining. This home has vintage 1965 finishes, with the exception of the kitchen, which was updated in the past few years. Woodburning fireplaces in the living room and family room. Real hardwood floors. Two bedrooms and two baths on the main level. Two bedrooms and a large full bath on the 2nd level. Large walk-in attic storage. Large laundry room directly off the kitchen. Two car garage with ample driveway parking.
Zillow last checked: 8 hours ago
Listing updated: September 22, 2023 at 10:39am
Listed by:
Judy Loveless 205-478-9712,
Arcara Residential, LLC
Bought with:
MLS Non-member Company
Birmingham Non-Member Office
Source: GALMLS,MLS#: 1358192
Facts & features
Interior
Bedrooms & bathrooms
- Bedrooms: 4
- Bathrooms: 3
- Full bathrooms: 3
Primary bedroom
- Level: First
Bedroom 1
- Level: First
Bedroom 2
- Level: Second
Bedroom 3
- Level: Second
Primary bathroom
- Level: First
Bathroom 1
- Level: First
Dining room
- Level: First
Family room
- Level: First
Kitchen
- Features: Eat-in Kitchen, Kitchen Island, Pantry
- Level: First
Living room
- Level: First
Basement
- Area: 126
Heating
- Central
Cooling
- Central Air
Appliances
- Included: Dishwasher, Gas Water Heater
- Laundry: Electric Dryer Hookup, Washer Hookup, Main Level, Laundry Room, Laundry (ROOM), Yes
Features
- None, Smooth Ceilings, Tub/Shower Combo, Walk-In Closet(s)
- Flooring: Hardwood, Tile
- Windows: Window Treatments
- Basement: Partial,Unfinished,Block,Daylight
- Attic: Walk-In,Yes
- Number of fireplaces: 2
- Fireplace features: Brick (FIREPL), Family Room, Living Room, Wood Burning
Interior area
- Total interior livable area: 3,417 sqft
- Finished area above ground: 3,417
- Finished area below ground: 0
Property
Parking
- Total spaces: 2
- Parking features: Attached, Garage Faces Rear
- Attached garage spaces: 2
Features
- Levels: 2+ story
- Patio & porch: Covered, Patio, Covered (DECK), Screened (DECK), Deck
- Pool features: None
- Fencing: Fenced
- Has view: Yes
- View description: None
- Waterfront features: No
Lot
- Size: 0.76 Acres
- Features: Corner Lot, Few Trees
Details
- Parcel number: 2102093002029.000
- Special conditions: N/A
Construction
Type & style
- Home type: SingleFamily
- Property subtype: Single Family Residence
Materials
- Brick
- Foundation: Basement
Condition
- Year built: 1965
Utilities & green energy
- Water: Public
- Utilities for property: Sewer Connected
Community & neighborhood
Community
- Community features: Curbs
Location
- Region: Anniston
- Subdivision: Sunset Heights
Price history
| Date | Event | Price |
|---|---|---|
| 9/19/2023 | Sold | $210,000-16%$61/sqft |
Source: | ||
| 8/25/2023 | Contingent | $249,900$73/sqft |
Source: | ||
| 8/11/2023 | Price change | $249,900-5.7%$73/sqft |
Source: | ||
| 7/24/2023 | Price change | $265,000-8.6%$78/sqft |
Source: | ||
| 7/12/2023 | Price change | $289,900-3.3%$85/sqft |
Source: | ||
Public tax history
| Year | Property taxes | Tax assessment |
|---|---|---|
| 2024 | $1,277 -11.3% | $28,940 |
| 2023 | $1,439 | $28,940 |
| 2022 | $1,439 +18.2% | $28,940 +17.5% |
Find assessor info on the county website
Neighborhood: 36207
Nearby schools
GreatSchools rating
- 4/10Cobb Elementary SchoolGrades: PK-KDistance: 2 mi
- 3/10Anniston Middle SchoolGrades: 6-8Distance: 4.1 mi
- 2/10Anniston High SchoolGrades: 9-12Distance: 1 mi
Schools provided by the listing agent
- Elementary: Golden Springs
- Middle: Anniston
- High: Anniston
Source: GALMLS. This data may not be complete. We recommend contacting the local school district to confirm school assignments for this home.

Get pre-qualified for a loan
At Zillow Home Loans, we can pre-qualify you in as little as 5 minutes with no impact to your credit score.An equal housing lender. NMLS #10287.

