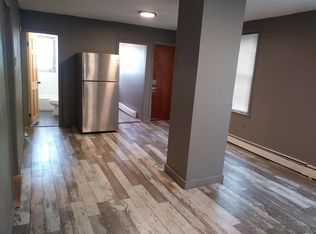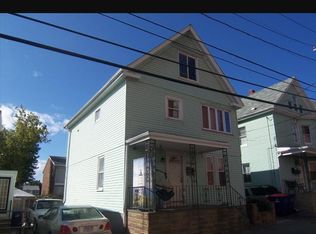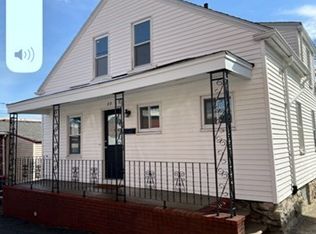FIRST FLOOR TENANTS ARE MOVING OUT! (signed agreement, move out date,11/10/20) A Unique Multi-Family! Second floor unit , is a split floor unit! One Bedroom on first level, with two bedrooms on 2nd level. New windows! Large window in kitchen provides natural light and a cozy kitchen to cook in. lots of cabinets & counter space! Stainless Steel Refrigerator, Range & Hood included in the sale. First floor unit was renovated two years ago. New Bathroom, laminate flooring, sheetrock ceiling, and entire apartment painted. Both units can share the laundry in the basement with interior access and bulkhead walk out. There are hookups for a second washer and dryer if needed. Enjoy the fenced in backyard with picnic table, umbrella and firepit for a gathering! Off street parking. 6X8 Storage shed for landlords use or tenants. First floor unit rented at $900.00. Second floor rented at $975.00
This property is off market, which means it's not currently listed for sale or rent on Zillow. This may be different from what's available on other websites or public sources.


