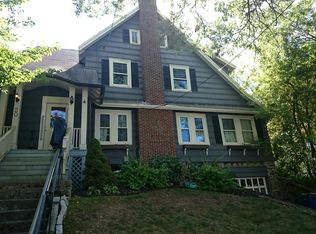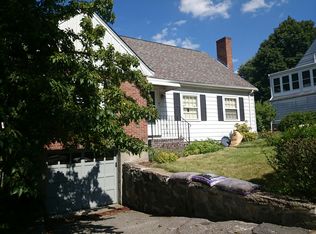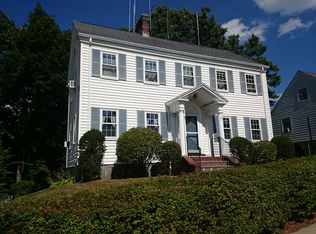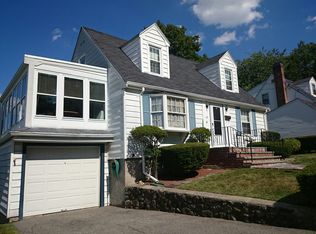Sold for $1,100,000
$1,100,000
24 Bellaire Rd, West Roxbury, MA 02132
3beds
2,346sqft
Single Family Residence
Built in 1937
6,623 Square Feet Lot
$1,190,300 Zestimate®
$469/sqft
$4,450 Estimated rent
Home value
$1,190,300
$1.13M - $1.26M
$4,450/mo
Zestimate® history
Loading...
Owner options
Explore your selling options
What's special
NEW PRICE. $$ OPEN HOUSE SUNDAY 7/23 @ 12:30-2:00 ** Come see this UNIQUE Nantucket Cape designed by Award winning Architect ROYAL BARRY WILLS ** Sparkling Jewel dripping with charm Quality with many elegant and interesting details typical of Royal Barry Wills 3 Bedrooms-2.5 Baths * Gorgeous SS & Granite kitchen with custom cabinets * 1st floor family room/ bedroom with walk in closet and built-in shelving Front to back fireplaced Living room opens to airy screened patio * 3 bedroom UP with 2 full Baths * Lower Level playroom/ family room with cozy Fireplace * A pleasure to show. This home has been extremely well maintained - everything top quality with no expense spared (see attached list of updates) Owners Pride!
Zillow last checked: 8 hours ago
Listing updated: August 31, 2023 at 09:29am
Listed by:
Diane Capodilupo Team 617-323-5050,
Diane Capodilupo & Company 617-323-5050
Bought with:
Diane Capodilupo Team
Diane Capodilupo & Company
Source: MLS PIN,MLS#: 73132087
Facts & features
Interior
Bedrooms & bathrooms
- Bedrooms: 3
- Bathrooms: 3
- Full bathrooms: 2
- 1/2 bathrooms: 1
Primary bedroom
- Features: Walk-In Closet(s), Closet, Flooring - Hardwood
- Level: Second
Bedroom 2
- Features: Closet, Flooring - Hardwood
- Level: Second
Bedroom 3
- Features: Bathroom - Full, Closet, Flooring - Hardwood
- Level: Second
Dining room
- Features: Flooring - Hardwood, Chair Rail, Crown Molding
- Level: First
Family room
- Features: Walk-In Closet(s), Closet/Cabinets - Custom Built, Flooring - Hardwood
- Level: First
Kitchen
- Features: Closet/Cabinets - Custom Built, Flooring - Stone/Ceramic Tile, Dining Area, Pantry, Countertops - Stone/Granite/Solid, Breakfast Bar / Nook, Cabinets - Upgraded, Recessed Lighting, Stainless Steel Appliances, Gas Stove, Breezeway
- Level: First
Living room
- Features: Closet/Cabinets - Custom Built, Flooring - Hardwood, Exterior Access, Decorative Molding
- Level: First
Heating
- Hot Water, Fireplace(s)
Cooling
- Central Air
Appliances
- Included: Gas Water Heater, Range, Dishwasher, Disposal, Refrigerator, Washer, Dryer
- Laundry: In Basement
Features
- Closet/Cabinets - Custom Built, Play Room, Library
- Flooring: Flooring - Hardwood
- Windows: Screens
- Basement: Full,Partially Finished,Walk-Out Access,Interior Entry,Garage Access
- Number of fireplaces: 2
- Fireplace features: Living Room
Interior area
- Total structure area: 2,346
- Total interior livable area: 2,346 sqft
Property
Parking
- Total spaces: 4
- Parking features: Attached, Under, Paved Drive, Paved
- Attached garage spaces: 2
- Uncovered spaces: 2
Features
- Patio & porch: Patio, Enclosed
- Exterior features: Patio, Patio - Enclosed, Rain Gutters, Professional Landscaping, Decorative Lighting, Screens
Lot
- Size: 6,623 sqft
Details
- Parcel number: 1388211
- Zoning: 1F-6000
Construction
Type & style
- Home type: SingleFamily
- Architectural style: Cape
- Property subtype: Single Family Residence
Materials
- Frame
- Foundation: Granite
- Roof: Slate
Condition
- Year built: 1937
Utilities & green energy
- Electric: Circuit Breakers
- Sewer: Public Sewer
- Water: Public
- Utilities for property: for Gas Range
Community & neighborhood
Community
- Community features: Public Transportation, Shopping, Park, Walk/Jog Trails, Bike Path, Conservation Area, House of Worship, Private School, Public School, T-Station
Location
- Region: West Roxbury
Price history
| Date | Event | Price |
|---|---|---|
| 8/24/2023 | Sold | $1,100,000$469/sqft |
Source: MLS PIN #73132087 Report a problem | ||
| 7/25/2023 | Contingent | $1,100,000$469/sqft |
Source: MLS PIN #73132087 Report a problem | ||
| 7/20/2023 | Price change | $1,100,000-8.3%$469/sqft |
Source: MLS PIN #73132087 Report a problem | ||
| 7/5/2023 | Listed for sale | $1,200,000+118.2%$512/sqft |
Source: MLS PIN #73132087 Report a problem | ||
| 7/16/2008 | Sold | $550,000-5.3%$234/sqft |
Source: Public Record Report a problem | ||
Public tax history
| Year | Property taxes | Tax assessment |
|---|---|---|
| 2025 | $11,698 +10.9% | $1,010,200 +4.4% |
| 2024 | $10,549 +6.6% | $967,800 +5% |
| 2023 | $9,896 +7.6% | $921,400 +9% |
Find assessor info on the county website
Neighborhood: West Roxbury
Nearby schools
GreatSchools rating
- 6/10Mozart Elementary SchoolGrades: PK-6Distance: 0.7 mi
- 6/10Lyndon K-8 SchoolGrades: PK-8Distance: 0.9 mi
Get a cash offer in 3 minutes
Find out how much your home could sell for in as little as 3 minutes with a no-obligation cash offer.
Estimated market value$1,190,300
Get a cash offer in 3 minutes
Find out how much your home could sell for in as little as 3 minutes with a no-obligation cash offer.
Estimated market value
$1,190,300



