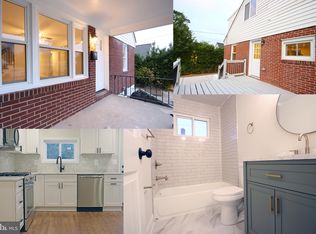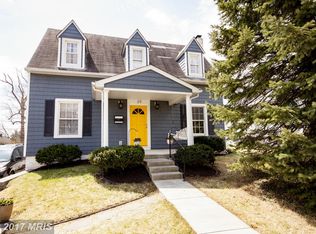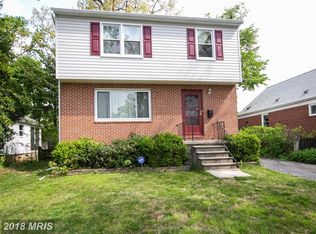Sold for $445,000
$445,000
24 Belfast Rd, Lutherville Timonium, MD 21093
4beds
1,536sqft
Single Family Residence
Built in 1942
7,500 Square Feet Lot
$445,900 Zestimate®
$290/sqft
$2,628 Estimated rent
Home value
$445,900
$406,000 - $486,000
$2,628/mo
Zestimate® history
Loading...
Owner options
Explore your selling options
What's special
Welcome to this Charming 4BR & 2 Full Bath Colonial In the Heart of Timonium-Relax on the Covered Front Porch -Enter Main Level into a Lovely LR & DR with Hardwood Floors & Crown & Chair Rail Moldings-The Sunny Eat-in Kitchen has Good Working Counter Space & Oak Cabinets & Set up Perfect to be Opened to the DR!-The 1st Level is Wonderfully Expanded to Include a LG 1st Floor Family (17'x12') with Hardwood Floors & Sliding Glass Doors to a LG Rear Deck & a Beautiful Level Fenced Rear Yard-Off the Family Room is a Door that Opens to a Hallway to the Primary BR & a Nicely Updated Full Bath-The Upper Levels Offers 3 More BR's with Wood Floors & a 2nd Nicely Updated Full Bath-There are Pull-down Stairs for Additional Storage in the Attic-The Lower Level is Unfinished & has the Gas Hot Water Boiler That Provides Warm Hot Water Radiator Heating-The Washer & Dryer, Work Bench, Storage Cabinets & Shelves, Sump Pump & Hot Water Heater Finish Off the Utility Room-The Roof & Vinyl Siding were New in 2011-The House has been frshly Painted-Enjoy the Quality Replacement Windows-Sellers are Offering a One Year Home Warranty-Don't Wait, See this Lovely Home as Soon as Possible!
Zillow last checked: 8 hours ago
Listing updated: June 05, 2025 at 03:14am
Listed by:
Kathleen Beadell 410-977-7581,
Berkshire Hathaway HomeServices Homesale Realty
Bought with:
Azam Khan, 526275
Long & Foster Real Estate, Inc.
Source: Bright MLS,MLS#: MDBC2126628
Facts & features
Interior
Bedrooms & bathrooms
- Bedrooms: 4
- Bathrooms: 2
- Full bathrooms: 2
- Main level bathrooms: 1
- Main level bedrooms: 1
Primary bedroom
- Features: Flooring - Solid Hardwood
- Level: Main
- Area: 110 Square Feet
- Dimensions: 11 x 10
Bedroom 2
- Features: Flooring - Wood
- Level: Upper
- Area: 130 Square Feet
- Dimensions: 13 x 10
Bedroom 3
- Features: Flooring - Wood
- Level: Upper
- Area: 108 Square Feet
- Dimensions: 12 x 9
Bedroom 4
- Features: Flooring - Wood
- Level: Upper
- Area: 72 Square Feet
- Dimensions: 8 x 9
Dining room
- Features: Flooring - Solid Hardwood, Chair Rail, Crown Molding
- Level: Main
- Area: 132 Square Feet
- Dimensions: 12 x 11
Family room
- Features: Flooring - Solid Hardwood
- Level: Main
- Area: 228 Square Feet
- Dimensions: 19 x 12
Other
- Features: Bathroom - Tub Shower, Flooring - Ceramic Tile
- Level: Main
Other
- Features: Bathroom - Tub Shower
- Level: Upper
Kitchen
- Features: Flooring - Luxury Vinyl Plank, Eat-in Kitchen
- Level: Main
Living room
- Features: Flooring - Solid Hardwood, Chair Rail, Crown Molding
- Level: Main
- Area: 220 Square Feet
- Dimensions: 20 x 11
Utility room
- Features: Basement - Unfinished, Built-in Features
- Level: Lower
- Area: 460 Square Feet
- Dimensions: 23 x 20
Heating
- Hot Water, Radiator, Baseboard, Natural Gas
Cooling
- Ceiling Fan(s), Window Unit(s), Electric
Appliances
- Included: Built-In Range, Dishwasher, Dryer, Extra Refrigerator/Freezer, Microwave, Refrigerator, Washer, Gas Water Heater
- Laundry: Lower Level
Features
- Attic, Bathroom - Tub Shower, Ceiling Fan(s), Built-in Features
- Flooring: Ceramic Tile, Hardwood, Concrete, Luxury Vinyl, Laminate, Wood, Vinyl
- Doors: Sliding Glass, Storm Door(s)
- Windows: Replacement, Screens
- Basement: Sump Pump,Unfinished
- Has fireplace: No
Interior area
- Total structure area: 2,064
- Total interior livable area: 1,536 sqft
- Finished area above ground: 1,536
- Finished area below ground: 0
Property
Parking
- Total spaces: 2
- Parking features: Off Street, On Street
- Has uncovered spaces: Yes
Accessibility
- Accessibility features: None
Features
- Levels: Three
- Stories: 3
- Patio & porch: Porch, Deck
- Exterior features: Lighting, Storage
- Pool features: None
- Fencing: Back Yard
- Has view: Yes
- View description: Garden
Lot
- Size: 7,500 sqft
- Dimensions: 1.00 x
- Features: Landscaped, Level
Details
- Additional structures: Above Grade, Below Grade
- Parcel number: 04080807030440
- Zoning: R
- Special conditions: Standard
Construction
Type & style
- Home type: SingleFamily
- Architectural style: Colonial
- Property subtype: Single Family Residence
Materials
- Vinyl Siding
- Foundation: Block
- Roof: Asphalt
Condition
- New construction: No
- Year built: 1942
Utilities & green energy
- Sewer: Public Sewer
- Water: Public
- Utilities for property: Fiber Optic, Cable
Community & neighborhood
Location
- Region: Lutherville Timonium
- Subdivision: Yorkshire
Other
Other facts
- Listing agreement: Exclusive Right To Sell
- Ownership: Fee Simple
Price history
| Date | Event | Price |
|---|---|---|
| 6/3/2025 | Sold | $445,000$290/sqft |
Source: | ||
| 5/10/2025 | Pending sale | $445,000$290/sqft |
Source: | ||
| 5/10/2025 | Contingent | $445,000$290/sqft |
Source: | ||
| 5/2/2025 | Listed for sale | $445,000$290/sqft |
Source: | ||
Public tax history
| Year | Property taxes | Tax assessment |
|---|---|---|
| 2025 | $4,264 +20.4% | $304,600 +4.3% |
| 2024 | $3,540 +4.5% | $292,067 +4.5% |
| 2023 | $3,388 +4.7% | $279,533 +4.7% |
Find assessor info on the county website
Neighborhood: 21093
Nearby schools
GreatSchools rating
- 9/10Timonium Elementary SchoolGrades: K-5Distance: 0.5 mi
- 7/10Ridgely Middle SchoolGrades: 6-8Distance: 0.6 mi
- 8/10Dulaney High SchoolGrades: 9-12Distance: 1.7 mi
Schools provided by the listing agent
- Elementary: Timonium
- Middle: Ridgely
- High: Dulaney
- District: Baltimore County Public Schools
Source: Bright MLS. This data may not be complete. We recommend contacting the local school district to confirm school assignments for this home.
Get a cash offer in 3 minutes
Find out how much your home could sell for in as little as 3 minutes with a no-obligation cash offer.
Estimated market value$445,900
Get a cash offer in 3 minutes
Find out how much your home could sell for in as little as 3 minutes with a no-obligation cash offer.
Estimated market value
$445,900


