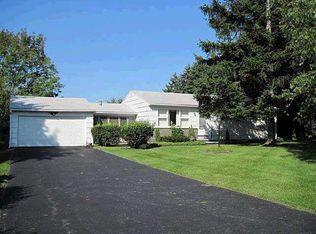Convenience of first floor living can be found here in this fantastic Ranch home featuring a lovely living room with a picture window, a good-sized eat-in kitchen with plenty of cupboard and counter space, a pantry, recess lighting, wainscoting and a double sink, 3 spacious bedrooms, an updated bath, and a full, clean basement that is currently being used as an exercise room. Outside you will love the nice sitting area in the front, fully fenced in yard and a shed in the back plus an attached garage. Delayed negotiations until 9/26 at 4 pm.
This property is off market, which means it's not currently listed for sale or rent on Zillow. This may be different from what's available on other websites or public sources.
