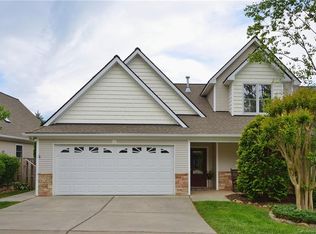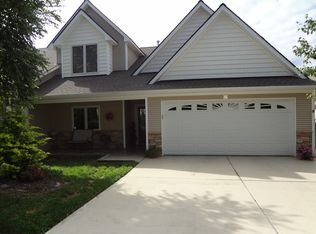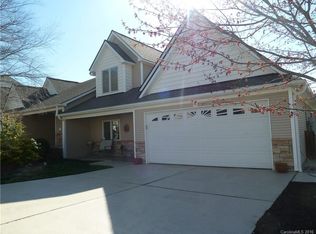This suburban 3 bedroom 3 bath contemporary garden home is situated in a peaceful, low traffic neighborhood. The open and bright floor plan is perfect for entertaining. Beautiful crystal fireplace, oversized garage, multiple closets, storage abounds. Skylights and vaulted ceilings. Large, private bathroom off the main level suite. Lots of natural sunlight, low-maintenance and private backyard. Automatic blind for the huge vaulted window in the main living area above the fireplace over looking the back patio The neighborhood is established and convenient to miles of Warren Wilson walking trails and Owen Park. Near both Asheville and Black Mountain.
This property is off market, which means it's not currently listed for sale or rent on Zillow. This may be different from what's available on other websites or public sources.



