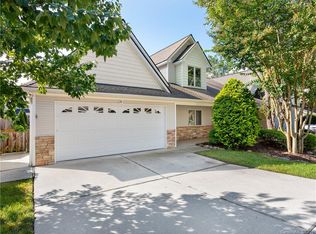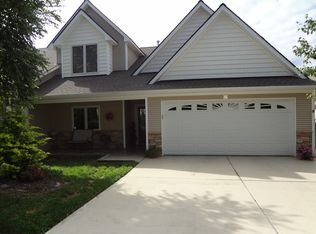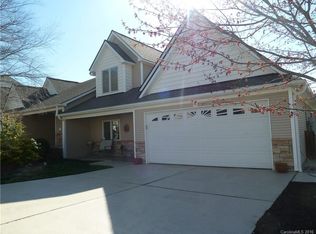Multiple Offers Received! Light & bright garden home with vaulted ceilings, skylight and clerestory windows. Great room concept with gas fireplace, ceiling fans, tile flooring and French doors to the fenced back yard. Spacious kitchen with hickory cabinets & new granite counters, all new Samsung stainless appliances. Main level suite with vaulted ceiling, spacious bath with jetted tub, shower & walk-in closet. Second floor suite with mountain views, vaulted ceiling, sitting room & walk-in closet
This property is off market, which means it's not currently listed for sale or rent on Zillow. This may be different from what's available on other websites or public sources.



