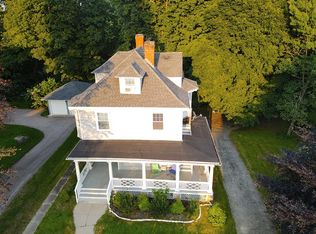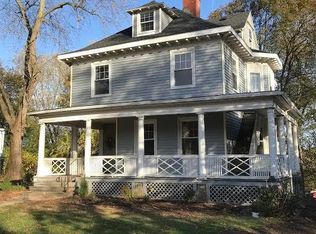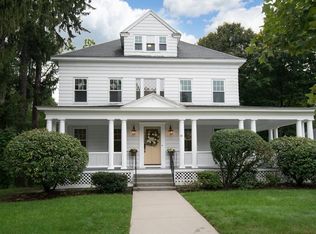WELCOME TO 24 BEECHING ST WEST SIDE!! ONE OF A KIND HOME!!!-PICTURES DON'T DO IT JUSTICE! DETAILS IN THIS HOME ARE EXQUISITE! PROPERTY IS FILLED W/ CHARACTER FROM THE ORIGINAL WORKMANSHIP OF THE EARLY 1900'S~ 12 ROOMS, 5 BEDROOMS** 3.5 BATHS**FIREPLACED MASTER BEDROOM & MASTER BATH W/ RADIANT FLOOR HEAT *FRESHLY PAINTED INSIDE & OUT** 29' FORMAL LIVING RM W/ DECORATIVE PICTURE FRAME DETAIL & BEAMED 9' CANVAS CEILINGS~~FORMAL DINING RM OPENS TO A PANTRY & ANOTHER ENCLOSED PORCH~ SPACIOUS KITCHEN W/ UPDATED CABINETS, GRANITE COUNTERS, GAS STOVE** STAINLESS STEEL REFRIG, 2 BUTLERS PANTIES W/ WINE CHILLER & BUILT-INS**2ND FLOOR LAUNDRY **BEAUTIFUL WOODWORK W/BUILT-IN WINDOW SEAT, MULTIPLE FIREPLACES, COFFERED CEILINGS~~3/4 RAISED PANEL WALLS~ FRENCH DOORS W/ ORIGINAL GLASS HANDLES~~STAINED GLASS WINDOWS**GRANDE STAIRCASE* BRAND NEW ROOF & REPLACEMENT WINDOWS ~ CENTRAL AIR & NEW HEATING SYSTEM~ MULTIPLE ENCLOSED PORCHES & WRAP AROUND DECK~~ DOUBLE DECK GARAGE CAN FIT 4 CARS W/ NEW DOORS
This property is off market, which means it's not currently listed for sale or rent on Zillow. This may be different from what's available on other websites or public sources.



