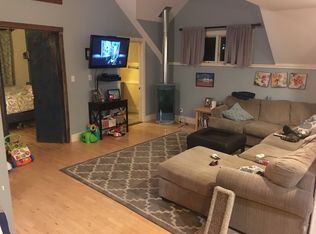This iconic Falls Village property is home to an internationally recognized artist and architectural designer. This unique home radiates light and energy and provides a calm place to create, relax, recharge and entertain. The main room is the focal point of this residence, at 30 feet wide, nearly 60 feet long and 30 feet high, and is flooded with natural light from oversized windows. The original chestnut-beamed ceiling offers a warm and peaceful glow. One end of the home houses a lovely seating area anchored by a majestic Count Rumford fireplace. The kitchen is oversized and is well equipped to handle large scale events or intimate dinners for two. At the top of a beautifully curved staircase there are two bedrooms and a modern bath. The original choir loft is perfect for overflow guests and offers access to the bell tower which is a fantastic perch to sit and read a book on a summer day. An additional room for overflow guests and another full bath are located on the main level. A cold frame on the southern side of the property generates strong heat even during the coldest winter months. The nearly 1-acre lot is open and flat and is a perfect setting for family events, weddings, croquet and more. Located in the storybook New England town of Falls Village, this is a perfect escape for a creative individual, family seeking a weekend experience to balance a life in the city, or anyone who wants to own a home with tremendous energy.
This property is off market, which means it's not currently listed for sale or rent on Zillow. This may be different from what's available on other websites or public sources.
