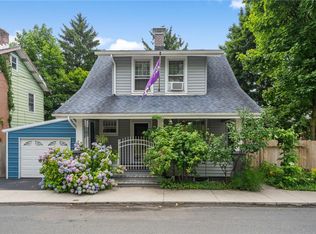Sold for $255,000 on 11/04/24
$255,000
24 Beacon Street, Middletown, NY 10940
2beds
1,260sqft
Single Family Residence, Residential
Built in 1918
2,901 Square Feet Lot
$273,900 Zestimate®
$202/sqft
$2,149 Estimated rent
Home value
$273,900
$238,000 - $318,000
$2,149/mo
Zestimate® history
Loading...
Owner options
Explore your selling options
What's special
Starting out? Downsizing? Discover the perfect combination of a unique and manageable floor plan with much more space than one would expect - don't let the outside fool you! Fall in love with charm, character and numerous big ticket updates affording you the opportunity to "turn key and move in!" They don't build 'em like this anymore and recent upgrades including brand new roof, newer furnace, central air, hot water heater and upgraded electric make this a steal of a deal! Step into an elegant foyer leading to an immaculate interior where refinished hardwood floors and neutral paint are sure to please. Spacious living room invites entertaining or head downstairs to formal dining room with built in cabinetry. Kitchen boasts a new refrigerator and opens to an inviting covered porch overlooking a fully fenced backyard for your four legged friends. Primary bedroom will give you cozy tree house vibes leading to a peaceful enclosed porch to unwind and relax. Second bedroom and full bath with dual sinks round out the main floor. Plenty of potential is found in the walk up attic and lower level flex room can be a great craft room or home office leading to laundry and storage. Natural gas, municipal water, sewer and sanitation services in an ideal commuter location just a short stroll to YMCA and minutes to highway, train and bus to NYC, shopping, restaurants, hospital and more. Additional Information: Amenities:Storage,
Zillow last checked: 8 hours ago
Listing updated: December 07, 2024 at 02:41pm
Listed by:
Laurel P Lustgarten 914-443-2246,
Howard Hanna Rand Realty 845-928-9691
Bought with:
Lindsay E. Stevens, 10301211263
eXp Realty
Source: OneKey® MLS,MLS#: H6311543
Facts & features
Interior
Bedrooms & bathrooms
- Bedrooms: 2
- Bathrooms: 1
- Full bathrooms: 1
Primary bedroom
- Level: First
Bedroom 1
- Level: First
Bathroom 1
- Level: First
Bonus room
- Description: Ideal for craft room, play room or office
- Level: Lower
Dining room
- Level: Lower
Kitchen
- Level: Lower
Laundry
- Level: Lower
Living room
- Level: First
Heating
- Forced Air
Cooling
- Central Air
Appliances
- Included: Gas Water Heater, Dishwasher, Dryer, Refrigerator, Washer
Features
- Ceiling Fan(s), Master Downstairs, First Floor Bedroom, First Floor Full Bath, Double Vanity, Formal Dining, Entrance Foyer, Original Details
- Flooring: Hardwood
- Windows: Blinds
- Basement: Walk-Out Access
- Attic: Walkup
Interior area
- Total structure area: 1,260
- Total interior livable area: 1,260 sqft
Property
Parking
- Parking features: Driveway
- Has uncovered spaces: Yes
Features
- Levels: Two
- Stories: 2
- Patio & porch: Porch
- Fencing: Fenced
Lot
- Size: 2,901 sqft
- Features: Near Public Transit, Near School, Near Shops
Details
- Parcel number: 3309000160000006001.0000000
Construction
Type & style
- Home type: SingleFamily
- Architectural style: Bungalow,Cottage
- Property subtype: Single Family Residence, Residential
Condition
- Actual
- Year built: 1918
Utilities & green energy
- Sewer: Public Sewer
- Water: Public
- Utilities for property: Trash Collection Public
Community & neighborhood
Location
- Region: Middletown
Other
Other facts
- Listing agreement: Exclusive Right To Sell
Price history
| Date | Event | Price |
|---|---|---|
| 11/4/2024 | Sold | $255,000-14.1%$202/sqft |
Source: | ||
| 7/17/2024 | Pending sale | $297,000$236/sqft |
Source: | ||
| 6/29/2024 | Listing removed | -- |
Source: | ||
| 6/12/2024 | Listed for sale | $297,000-3.9%$236/sqft |
Source: | ||
| 5/8/2024 | Listing removed | -- |
Source: | ||
Public tax history
| Year | Property taxes | Tax assessment |
|---|---|---|
| 2024 | -- | $13,000 |
| 2023 | -- | $13,000 |
| 2022 | -- | $13,000 |
Find assessor info on the county website
Neighborhood: 10940
Nearby schools
GreatSchools rating
- 4/10Presidential Park Elementary SchoolGrades: K-5Distance: 0.6 mi
- 3/10Monhagen Middle SchoolGrades: 6-8Distance: 1.6 mi
- 5/10Middletown High SchoolGrades: 9-12Distance: 1 mi
Schools provided by the listing agent
- Elementary: Presidential Park Elementary
- Middle: Monhagen Middle School
- High: Middletown High School
Source: OneKey® MLS. This data may not be complete. We recommend contacting the local school district to confirm school assignments for this home.
Get a cash offer in 3 minutes
Find out how much your home could sell for in as little as 3 minutes with a no-obligation cash offer.
Estimated market value
$273,900
Get a cash offer in 3 minutes
Find out how much your home could sell for in as little as 3 minutes with a no-obligation cash offer.
Estimated market value
$273,900
