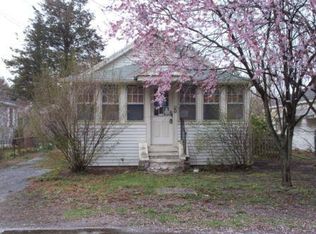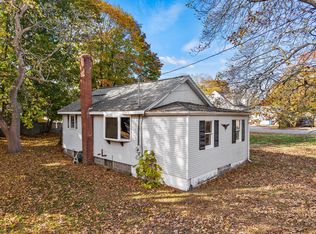Sold for $359,000
$359,000
24 Beach Road, Clinton, CT 06413
3beds
1,632sqft
Single Family Residence
Built in 1950
0.25 Acres Lot
$379,900 Zestimate®
$220/sqft
$2,967 Estimated rent
Home value
$379,900
$346,000 - $418,000
$2,967/mo
Zestimate® history
Loading...
Owner options
Explore your selling options
What's special
Welcome to the charming seaside Town of Clinton, where you'll find this adorable Bungalow in a prime location just off Route 1 near the Westbrook town line. Filled with natural light with several skylights, high ceilings and lots of windows. This 3 bedroom, 2 full bath home also features an open layout. Tile kitchen floors, recessed lighting, accented wood floors, primary bedroom with private bath. partially finished lower level. Generous size attic. Large lot with mostly fenced in back yard with large deck and stone outdoor wood burning fireplace. One car detached garage. Close to the beautiful Clinton Town Beach with playground, kayak racks & pavilion, shopping outlet, popular restaurants and numerous recreational activities & shoreline activities. Conveniently and strategically located for commuting between New York & Boston via the I-95 corridor or by railway. This is an ideal year round, weekend getaway or summer home. Come see it soon or you will miss out on a great find.
Zillow last checked: 8 hours ago
Listing updated: March 05, 2025 at 09:26am
Listed by:
Joseph L. Giordano 203-623-2315,
RE/MAX Alliance 203-488-1641
Bought with:
Owen Jandris, RES.0826544
YellowBrick Real Estate LLC
Source: Smart MLS,MLS#: 24049763
Facts & features
Interior
Bedrooms & bathrooms
- Bedrooms: 3
- Bathrooms: 2
- Full bathrooms: 2
Primary bedroom
- Features: Full Bath, Hardwood Floor
- Level: Main
- Area: 110 Square Feet
- Dimensions: 10 x 11
Bedroom
- Features: Hardwood Floor
- Level: Main
- Area: 121 Square Feet
- Dimensions: 11 x 11
Bedroom
- Features: Hardwood Floor
- Level: Main
- Area: 64 Square Feet
- Dimensions: 8 x 8
Kitchen
- Features: Skylight, Eating Space, Tile Floor
- Level: Main
- Area: 220 Square Feet
- Dimensions: 10 x 22
Living room
- Features: High Ceilings, Cathedral Ceiling(s), Ceiling Fan(s), Hardwood Floor, Tile Floor
- Level: Main
- Area: 342 Square Feet
- Dimensions: 18 x 19
Heating
- Baseboard, Hot Water, Oil
Cooling
- Ceiling Fan(s), Wall Unit(s)
Appliances
- Included: Oven/Range, Microwave, Refrigerator, Washer, Dryer, Water Heater
- Laundry: Lower Level
Features
- Open Floorplan
- Basement: Crawl Space,Full,Sump Pump,Storage Space,Partially Finished
- Attic: Storage,Access Via Hatch
- Has fireplace: No
Interior area
- Total structure area: 1,632
- Total interior livable area: 1,632 sqft
- Finished area above ground: 1,632
Property
Parking
- Total spaces: 1
- Parking features: Detached
- Garage spaces: 1
Features
- Patio & porch: Deck
- Waterfront features: Access
Lot
- Size: 0.25 Acres
- Features: Level, In Flood Zone
Details
- Parcel number: 945749
- Zoning: R-10
Construction
Type & style
- Home type: SingleFamily
- Architectural style: Bungalow
- Property subtype: Single Family Residence
Materials
- Vinyl Siding
- Foundation: Concrete Perimeter, Stone
- Roof: Asphalt
Condition
- New construction: No
- Year built: 1950
Utilities & green energy
- Sewer: Septic Tank
- Water: Public
- Utilities for property: Cable Available
Community & neighborhood
Community
- Community features: Golf, Health Club, Library, Medical Facilities, Park, Public Rec Facilities, Shopping/Mall
Location
- Region: Clinton
Price history
| Date | Event | Price |
|---|---|---|
| 3/5/2025 | Sold | $359,000$220/sqft |
Source: | ||
| 12/18/2024 | Pending sale | $359,000$220/sqft |
Source: | ||
| 11/7/2024 | Price change | $359,000-3%$220/sqft |
Source: | ||
| 10/24/2024 | Price change | $370,000-2.6%$227/sqft |
Source: | ||
| 10/1/2024 | Listed for sale | $380,000+78.8%$233/sqft |
Source: | ||
Public tax history
| Year | Property taxes | Tax assessment |
|---|---|---|
| 2025 | $121 +2.5% | $3,900 |
| 2024 | $118 +1.7% | $3,900 |
| 2023 | $116 | $3,900 |
Find assessor info on the county website
Neighborhood: 06413
Nearby schools
GreatSchools rating
- 7/10Jared Eliot SchoolGrades: 5-8Distance: 2.1 mi
- 7/10The Morgan SchoolGrades: 9-12Distance: 2.7 mi
- 7/10Lewin G. Joel Jr. SchoolGrades: PK-4Distance: 2.6 mi
Schools provided by the listing agent
- Middle: Jared Eliot
- High: Morgan
Source: Smart MLS. This data may not be complete. We recommend contacting the local school district to confirm school assignments for this home.
Get pre-qualified for a loan
At Zillow Home Loans, we can pre-qualify you in as little as 5 minutes with no impact to your credit score.An equal housing lender. NMLS #10287.
Sell with ease on Zillow
Get a Zillow Showcase℠ listing at no additional cost and you could sell for —faster.
$379,900
2% more+$7,598
With Zillow Showcase(estimated)$387,498

