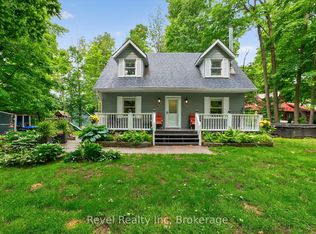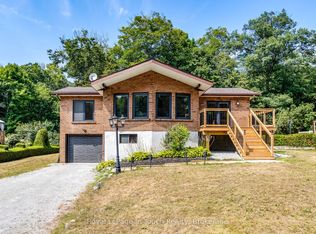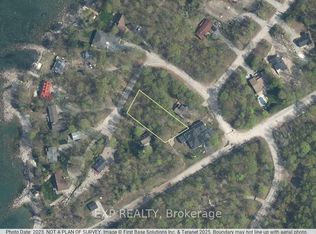Amazing custom built brick/stone home with 3 bed, 2 bath home, backing onto waterfront park, with sandy beach and amazing sunsets, in prestigious Georgian Highlands. The main floor boasts an open concept great room with a floor to ceiling wood burning fireplace, a wall of windows, hardwood floors, a breakfast bar and walk-out to a wrap-around deck with westerly views of Georgian Bay and evening sunsets. Features include 3 oversized bedrooms, spacious master with an ensuite, walk-in closet and walk-out to deck. The lower level with ground floor walk-out has a wall of windows providing an abundance of natural light, and a rough in for 3rd bath and wood burning free standing stove Stupendous space to be used for a multitude of purposes. Unbelievable detached garage with loft and walk-out balcony. A real bonus!! Extra features include main floor laundry, all appliances & furnishings included, central vac, the list goes on... It's a must see!! Perfect for year round or recreational living. NOTE: Forced air gas furnace & duct work installed but not presently hooked up. Park Association Fee is $210/yr
This property is off market, which means it's not currently listed for sale or rent on Zillow. This may be different from what's available on other websites or public sources.


