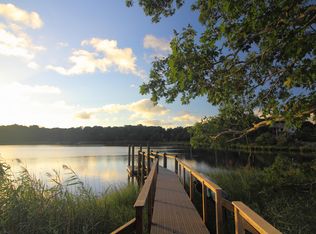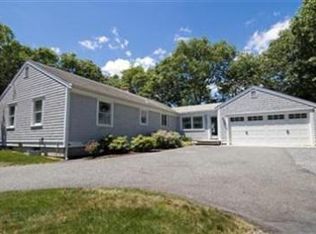Sold for $1,530,000
$1,530,000
24 Bay Rd, Barnstable, MA 02630
3beds
2,568sqft
Single Family Residence
Built in 1973
0.52 Acres Lot
$-- Zestimate®
$596/sqft
$-- Estimated rent
Home value
Not available
Estimated sales range
Not available
Not available
Zestimate® history
Loading...
Owner options
Explore your selling options
What's special
This exceptional value Cotuit waterfront offers move-in ready coastal style, spectacular views, indoor-outdoor living, serenity and low maintenance. An understated façade barely hints of the magic within: alluring, southwest seascape, expansive decking, private dock and stylish updates. Exquisitely renovated – high-end fixtures and finishes, wood floors, custom millwork, premium appliances, whole-house gas generator – most rooms open directly to decks, patios or professionally-landscaped gardens. Ample gathering and getaway spaces include a primary bedroom suite with private deck, 3-season porch, spacious media and game room, and a lower-level sitting/office area that walks out to patio and outdoor shower. An ideal Cape retreat or second home, and just moments to Cotuit village, beaches, walking trails, upper Cape attractions and highway access to Boston. Buyers and agents to verify all herein. Non-motorized craft dock license; consult Town Harbormaster for mooring option.
Zillow last checked: 8 hours ago
Listing updated: December 05, 2025 at 02:24pm
Listed by:
Margaret Fearn 508-369-7189,
Sotheby's International Realty 508-428-9115
Bought with:
Swapna Singh
Keller Williams Realty Boston Northwest
Source: MLS PIN,MLS#: 73338570
Facts & features
Interior
Bedrooms & bathrooms
- Bedrooms: 3
- Bathrooms: 4
- Full bathrooms: 4
Primary bedroom
- Features: Bathroom - Full, Bathroom - Double Vanity/Sink, Walk-In Closet(s), Flooring - Wood, Window(s) - Picture, Balcony / Deck, Deck - Exterior, Double Vanity, Exterior Access, Slider
- Level: First
Bedroom 2
- Features: Bathroom - Full, Closet, Flooring - Wood, Window(s) - Picture, Balcony / Deck, Deck - Exterior, Exterior Access, Slider
- Level: First
Bedroom 3
- Features: Closet, Flooring - Wood
- Level: First
Primary bathroom
- Features: Yes
Bathroom 1
- Features: Bathroom - Full, Bathroom - Double Vanity/Sink, Bathroom - Tiled With Shower Stall, Flooring - Stone/Ceramic Tile, Countertops - Stone/Granite/Solid, Double Vanity
- Level: First
Bathroom 2
- Features: Bathroom - Full, Bathroom - Tiled With Shower Stall, Flooring - Stone/Ceramic Tile, Countertops - Stone/Granite/Solid
- Level: First
Bathroom 3
- Features: Bathroom - Full, Bathroom - Tiled With Tub & Shower, Flooring - Stone/Ceramic Tile, Countertops - Stone/Granite/Solid
- Level: First
Kitchen
- Features: Flooring - Wood, Window(s) - Picture, Dining Area, Countertops - Stone/Granite/Solid, Kitchen Island, Cabinets - Upgraded, Open Floorplan, Stainless Steel Appliances, Gas Stove, Lighting - Pendant
- Level: First
Living room
- Features: Flooring - Wood, Balcony / Deck, Wet Bar, Deck - Exterior, Exterior Access, Open Floorplan, Slider
- Level: First
Office
- Features: Flooring - Stone/Ceramic Tile, Cabinets - Upgraded, Exterior Access
- Level: Basement
Heating
- Central, Forced Air, Natural Gas
Cooling
- Central Air
Appliances
- Included: Tankless Water Heater, Range, Dishwasher, Microwave, Refrigerator, Washer, Dryer
- Laundry: Electric Dryer Hookup, Washer Hookup, First Floor
Features
- Bathroom - Full, Bathroom - Tiled With Tub & Shower, Countertops - Upgraded, Cabinets - Upgraded, Storage, Bathroom, Game Room, Home Office, Wet Bar
- Flooring: Wood, Tile, Carpet, Flooring - Stone/Ceramic Tile, Flooring - Wall to Wall Carpet
- Basement: Full,Finished,Walk-Out Access,Interior Entry,Garage Access
- Number of fireplaces: 1
- Fireplace features: Living Room
Interior area
- Total structure area: 2,568
- Total interior livable area: 2,568 sqft
- Finished area above ground: 1,616
- Finished area below ground: 952
Property
Parking
- Total spaces: 5
- Parking features: Attached, Off Street
- Attached garage spaces: 1
- Uncovered spaces: 4
Features
- Patio & porch: Porch - Enclosed, Deck
- Exterior features: Porch - Enclosed, Deck, Professional Landscaping, Sprinkler System, Garden, Outdoor Shower
- Has view: Yes
- View description: Scenic View(s), Water, Bay
- Has water view: Yes
- Water view: Bay,Water
- Waterfront features: Waterfront, Bay, Sound, 1 to 2 Mile To Beach, Beach Ownership(Public)
Lot
- Size: 0.52 Acres
- Features: Wooded, Cleared, Sloped
Details
- Parcel number: 020118,2212265
- Zoning: RF
Construction
Type & style
- Home type: SingleFamily
- Architectural style: Ranch
- Property subtype: Single Family Residence
Materials
- Foundation: Concrete Perimeter
- Roof: Asphalt/Composition Shingles
Condition
- Year built: 1973
Utilities & green energy
- Electric: Generator Connection
- Sewer: Private Sewer
- Water: Public
- Utilities for property: for Gas Range, Washer Hookup, Generator Connection
Community & neighborhood
Community
- Community features: Shopping, Park, Walk/Jog Trails, Golf, Conservation Area, Marina
Location
- Region: Barnstable
Price history
| Date | Event | Price |
|---|---|---|
| 12/5/2025 | Sold | $1,530,000-12.6%$596/sqft |
Source: MLS PIN #73338570 Report a problem | ||
| 9/23/2025 | Price change | $1,750,000-5.4%$681/sqft |
Source: MLS PIN #73338570 Report a problem | ||
| 6/17/2025 | Price change | $1,850,000-7.3%$720/sqft |
Source: MLS PIN #73338570 Report a problem | ||
| 4/23/2025 | Price change | $1,995,000-5%$777/sqft |
Source: MLS PIN #73338570 Report a problem | ||
| 2/26/2025 | Listed for sale | $2,100,000$818/sqft |
Source: MLS PIN #73338570 Report a problem | ||
Public tax history
Tax history is unavailable.
Neighborhood: Cotuit
Nearby schools
GreatSchools rating
- 3/10Barnstable United Elementary SchoolGrades: 4-5Distance: 4.5 mi
- 4/10Barnstable High SchoolGrades: 8-12Distance: 7.2 mi
- 7/10West Villages Elementary SchoolGrades: K-3Distance: 4.6 mi
Get pre-qualified for a loan
At Zillow Home Loans, we can pre-qualify you in as little as 5 minutes with no impact to your credit score.An equal housing lender. NMLS #10287.

