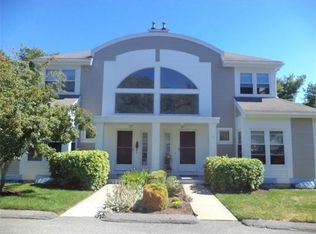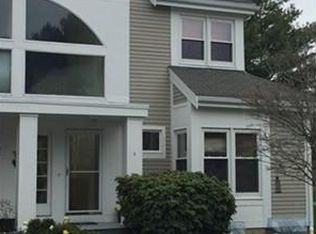Welcome to Bay Pointe in the charming village of Onset. This gorgeous area offers sidewalks to the historic village and miles of pristine beaches. Bay Pointe offers a newly renovated public 18 hole golf coarse with pro shop and eating/dining. The three floors of living in this condo gives you so much room to roam. Not to forget the roof top deck for sunning and amazing views. First floor has updated kitchen with a breakfast nook. Beautiful stone entry with closet and half bath. Open floor plan with dining room/ living room with hard wood floors and fireplace. This leads to the outdoor patio overlooking rolling green. Upstairs has primary bedroom with full bath and walk in closet. Also another bedroom and bath. Full finished basement with family room, office and laundry and tons of closets and storage room. All this with natural gas and central air. Town water and town sewer. A One car detached garage which is another bonus. Easy to show and ready for move in! Motivated seller! Seller says bring offers!
This property is off market, which means it's not currently listed for sale or rent on Zillow. This may be different from what's available on other websites or public sources.

