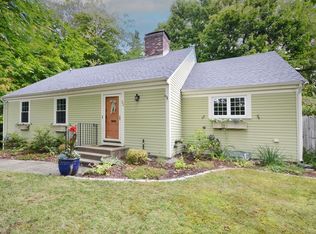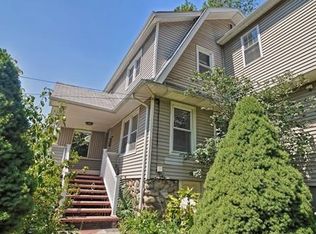Sold for $460,000 on 10/20/23
$460,000
24 Baxter St, Worcester, MA 01602
3beds
1,974sqft
Single Family Residence
Built in 1933
0.3 Acres Lot
$510,100 Zestimate®
$233/sqft
$3,092 Estimated rent
Home value
$510,100
$485,000 - $536,000
$3,092/mo
Zestimate® history
Loading...
Owner options
Explore your selling options
What's special
THE WAIT IS OVER... Proudly introducing 24 Baxter St. Worcester, MA 01602 - Worcester's coveted WESTSIDE/WEST TATNUCK/District V Neighborhood! This exquisite CAPE STYLE home offers really great spaces for all to enjoy! Charming Tripple Dormered Roofline home stands tall on this pleasant Street. Newer Roof, Newer insulated windows, New Driveway, Siding, Doors, Floors, Finishes and everything in between! Significant investments were recently made in the yard; tree removal, flattening for more yard space, adding underground drainage area... Like flowers...? Planted: Daisys, Peonies, Hydrangeas, Susans, Rose of Sharon, Hibiscus, Lavender, & Complimentary Pollinator plants. HARDWOOD & TILE FLOORS THROUGHOUT. Formal Dining w/built in cabinet. Recessed lighting in front-to-back living room adorned by brilliant fireplace & handsome chair rail. Tasteful, classy, charming; this home SHINES. Please come visit & enjoy with us, this SUNDAY, SEPT. 17th from 11-1p for our exciting OPEN HOUSE.
Zillow last checked: 8 hours ago
Listing updated: October 20, 2023 at 01:14pm
Listed by:
Michael Dagilis 508-414-3929,
Property Partners Real Estate LLC 508-901-9013
Bought with:
Gerald Mullen
NextHome Signature Realty
Source: MLS PIN,MLS#: 73158070
Facts & features
Interior
Bedrooms & bathrooms
- Bedrooms: 3
- Bathrooms: 2
- Full bathrooms: 2
- Main level bathrooms: 1
Primary bedroom
- Features: Walk-In Closet(s), Closet, Flooring - Hardwood, Attic Access, Cable Hookup
- Level: Second
Bedroom 2
- Features: Closet, Flooring - Hardwood, Cable Hookup
- Level: Second
Bedroom 3
- Features: Closet, Flooring - Hardwood
- Level: Second
Primary bathroom
- Features: No
Bathroom 1
- Features: Bathroom - Full, Bathroom - With Tub & Shower
- Level: Main,First
Bathroom 2
- Features: Bathroom - Full, Bathroom - Tiled With Tub & Shower, Flooring - Stone/Ceramic Tile, Remodeled
- Level: Second
Dining room
- Features: Flooring - Wood, Chair Rail, Remodeled
- Level: Main
Family room
- Features: Flooring - Hardwood, Chair Rail, Open Floorplan, Recessed Lighting, Remodeled
- Level: Main
Kitchen
- Features: Flooring - Stone/Ceramic Tile, Countertops - Stone/Granite/Solid, Breakfast Bar / Nook, Cabinets - Upgraded, Remodeled, Gas Stove, Lighting - Pendant
- Level: Main
Living room
- Features: Flooring - Hardwood, Cable Hookup, Remodeled
- Level: Main,First
Heating
- Baseboard, Hot Water, Steam, Natural Gas
Cooling
- None
Appliances
- Laundry: In Basement, Electric Dryer Hookup, Washer Hookup
Features
- Mud Room
- Flooring: Tile, Hardwood, Flooring - Hardwood
- Doors: Insulated Doors, Storm Door(s)
- Windows: Insulated Windows
- Basement: Full,Interior Entry,Bulkhead,Sump Pump,Concrete,Unfinished
- Number of fireplaces: 1
- Fireplace features: Family Room
Interior area
- Total structure area: 1,974
- Total interior livable area: 1,974 sqft
Property
Parking
- Total spaces: 4
- Parking features: Attached, Garage Door Opener, Paved Drive, Off Street, Driveway, Paved
- Attached garage spaces: 1
- Uncovered spaces: 3
Features
- Patio & porch: Patio
- Exterior features: Patio, Rain Gutters, Decorative Lighting, Fenced Yard, Stone Wall, Other
- Fencing: Fenced
- Has view: Yes
- View description: City View(s), Scenic View(s)
Lot
- Size: 0.30 Acres
- Features: Sloped
Details
- Parcel number: M:40 B:033 L:00002,1797969
- Zoning: RS-7
Construction
Type & style
- Home type: SingleFamily
- Architectural style: Cape
- Property subtype: Single Family Residence
Materials
- Frame
- Foundation: Stone
- Roof: Shingle
Condition
- Updated/Remodeled
- Year built: 1933
Utilities & green energy
- Electric: Circuit Breakers
- Sewer: Public Sewer
- Water: Public
- Utilities for property: for Gas Range, for Electric Dryer, Washer Hookup, Icemaker Connection
Green energy
- Energy efficient items: Thermostat
Community & neighborhood
Community
- Community features: Public Transportation, Park, Walk/Jog Trails, Golf, Laundromat, Conservation Area, House of Worship, Public School, University, Other
Location
- Region: Worcester
- Subdivision: West Tatnuck
Other
Other facts
- Listing terms: Contract
- Road surface type: Paved
Price history
| Date | Event | Price |
|---|---|---|
| 10/20/2023 | Sold | $460,000+4.6%$233/sqft |
Source: MLS PIN #73158070 | ||
| 9/16/2023 | Contingent | $439,900$223/sqft |
Source: MLS PIN #73158070 | ||
| 9/11/2023 | Listed for sale | $439,900+59.4%$223/sqft |
Source: MLS PIN #73158070 | ||
| 3/19/2018 | Sold | $276,000+2.3%$140/sqft |
Source: Public Record | ||
| 2/14/2018 | Pending sale | $269,900$137/sqft |
Source: LAER Realty Partners #72276329 | ||
Public tax history
| Year | Property taxes | Tax assessment |
|---|---|---|
| 2025 | $6,029 +2.5% | $457,100 +6.8% |
| 2024 | $5,884 +3.8% | $427,900 +8.3% |
| 2023 | $5,667 +8.4% | $395,200 +15% |
Find assessor info on the county website
Neighborhood: 01602
Nearby schools
GreatSchools rating
- 7/10West Tatnuck SchoolGrades: PK-6Distance: 0.2 mi
- 2/10Forest Grove Middle SchoolGrades: 7-8Distance: 2.9 mi
- 3/10Doherty Memorial High SchoolGrades: 9-12Distance: 2.5 mi
Schools provided by the listing agent
- Elementary: West Tatnuck
- Middle: Forest Grove
- High: Doherty
Source: MLS PIN. This data may not be complete. We recommend contacting the local school district to confirm school assignments for this home.
Get a cash offer in 3 minutes
Find out how much your home could sell for in as little as 3 minutes with a no-obligation cash offer.
Estimated market value
$510,100
Get a cash offer in 3 minutes
Find out how much your home could sell for in as little as 3 minutes with a no-obligation cash offer.
Estimated market value
$510,100

