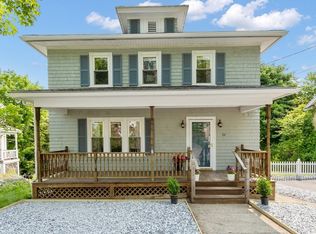Charming 3BR home set on the West Side of Worcester. Original character features include wide moldings, pristine hardwood flooring, and high ceilings blend seamlessly with younger furnace, hot water storage tank, replacement windows and roof. Loads of storage, back yard perfect for gardening or entertaining and off street parking - the opportunities are endless. Welcome Home!
This property is off market, which means it's not currently listed for sale or rent on Zillow. This may be different from what's available on other websites or public sources.
