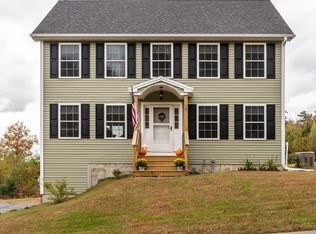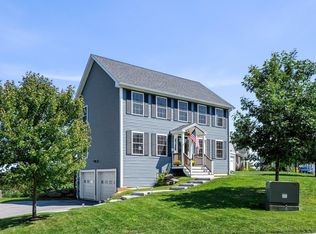Closed
Listed by:
Mary Beth Rudolph,
BHG Masiello Dover 603-749-4800
Bought with: Keller Williams Realty Evolution
$425,000
24 Barbaro Drive, Rochester, NH 03867
3beds
1,666sqft
Condominium
Built in 2018
-- sqft lot
$453,900 Zestimate®
$255/sqft
$2,934 Estimated rent
Home value
$453,900
$427,000 - $486,000
$2,934/mo
Zestimate® history
Loading...
Owner options
Explore your selling options
What's special
HOUSE BEAUTIFUL! This pristine 2018 Colonial with 3 bedrooms, 2 1/2 baths and 2 car garage features a bright open living area, large kitchen with granite counters, stainless steel appliances, bar seating and pantry closet and a primary bedroom with bath and walk-in closet, CENTRAL A/C and a rear deck with new composite decking. Hardwood and tile floors and many custom accents including wainscoting, built-ins, shelving and stylish light fixtures enhance this like new home. Located in a quiet cul-de-sac neighborhood of 18 detached single family homes on condominium lots in a lovely country setting yet only minutes to shopping, services and the Spaulding Turnpike. Just move in and enjoy! Showings by appointment beginning Friday, July 19th or visit our open house Sunday, 7/21, 11am-1pm.
Zillow last checked: 8 hours ago
Listing updated: August 28, 2024 at 05:14pm
Listed by:
Mary Beth Rudolph,
BHG Masiello Dover 603-749-4800
Bought with:
Elizabeth Smith
Keller Williams Realty Evolution
Source: PrimeMLS,MLS#: 5005549
Facts & features
Interior
Bedrooms & bathrooms
- Bedrooms: 3
- Bathrooms: 3
- Full bathrooms: 2
- 1/2 bathrooms: 1
Heating
- Propane, Hot Air
Cooling
- Central Air
Appliances
- Included: Dishwasher, Dryer, Microwave, Gas Range, Refrigerator, Washer, Electric Water Heater
- Laundry: 1st Floor Laundry
Features
- Primary BR w/ BA, Natural Light, Walk-In Closet(s)
- Flooring: Carpet, Hardwood, Tile
- Basement: Full,Interior Stairs,Unfinished,Walkout,Interior Entry
- Attic: Attic with Hatch/Skuttle
Interior area
- Total structure area: 2,026
- Total interior livable area: 1,666 sqft
- Finished area above ground: 1,666
- Finished area below ground: 0
Property
Parking
- Total spaces: 2
- Parking features: Paved, Auto Open, Direct Entry, Driveway, Garage
- Garage spaces: 2
- Has uncovered spaces: Yes
Features
- Levels: Two
- Stories: 2
- Exterior features: Deck
- Frontage length: Road frontage: 95
Lot
- Size: 7,841 sqft
- Features: Country Setting, Landscaped, Abuts Conservation, Near Shopping
Details
- Parcel number: RCHEM0250B0035L0006
- Zoning description: Res
Construction
Type & style
- Home type: Condo
- Architectural style: Colonial
- Property subtype: Condominium
Materials
- Vinyl Siding
- Foundation: Poured Concrete
- Roof: Architectural Shingle
Condition
- New construction: No
- Year built: 2018
Utilities & green energy
- Electric: 200+ Amp Service, Circuit Breakers
- Sewer: Community, Private Sewer
- Utilities for property: Cable Available, Propane, Underground Utilities
Community & neighborhood
Location
- Region: Rochester
HOA & financial
Other financial information
- Additional fee information: Fee: $112
Other
Other facts
- Road surface type: Paved
Price history
| Date | Event | Price |
|---|---|---|
| 8/28/2024 | Sold | $425,000$255/sqft |
Source: | ||
| 7/23/2024 | Contingent | $425,000$255/sqft |
Source: | ||
| 7/17/2024 | Listed for sale | $425,000+53.8%$255/sqft |
Source: | ||
| 11/30/2018 | Sold | $276,400$166/sqft |
Source: | ||
Public tax history
| Year | Property taxes | Tax assessment |
|---|---|---|
| 2024 | $6,077 -16.3% | $409,200 +45% |
| 2023 | $7,264 +1.8% | $282,200 |
| 2022 | $7,134 +2.6% | $282,200 |
Find assessor info on the county website
Neighborhood: 03867
Nearby schools
GreatSchools rating
- 3/10Mcclelland SchoolGrades: K-5Distance: 2.1 mi
- 3/10Rochester Middle SchoolGrades: 6-8Distance: 1.9 mi
- 5/10Spaulding High SchoolGrades: 9-12Distance: 3.3 mi

Get pre-qualified for a loan
At Zillow Home Loans, we can pre-qualify you in as little as 5 minutes with no impact to your credit score.An equal housing lender. NMLS #10287.

