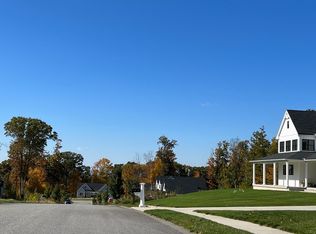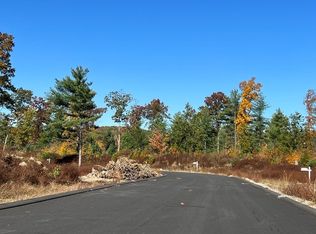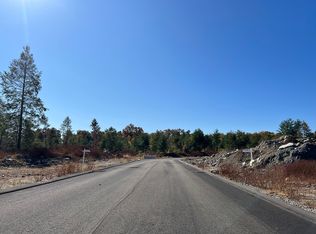Sold for $900,000 on 04/30/25
$900,000
24 Balsam Hill Rd, Ludlow, MA 01056
4beds
2,800sqft
Single Family Residence
Built in 2025
0.92 Acres Lot
$-- Zestimate®
$321/sqft
$-- Estimated rent
Home value
Not available
Estimated sales range
Not available
Not available
Zestimate® history
Loading...
Owner options
Explore your selling options
What's special
This is the one! Located in the desirable 100 Acres Subdivision. This builder has put all the bells and whistles in this exquisite home with 4 bedrooms and 2.5 baths plus a partially finished basement to top it off. An Open floor plan showcases the beauty of this home which is evident as soon as you walk through the door with a large living room with a gas fireplace boasting hand cut stone, a gourmet kitchen a chef would dream of and a dining room with a glass door out to a concrete patio perfect for entertaining and grilling. plenty of lighting with multiple windows, 4 Large bedrooms , a master with soaking tub and large walk in shower plus there is a glass door going out to a private balcony from the large bedroom. There is even a room for laundry plus a partially finished basement with vinyl floors. Energy efficient, light and bright make it a perfect home.
Zillow last checked: 8 hours ago
Listing updated: May 01, 2025 at 05:22am
Listed by:
Patricia Joaquim 413-949-6611,
Gallagher Real Estate 413-536-7232
Bought with:
Suzie Ice Team
Ideal Real Estate Services, Inc.
Source: MLS PIN,MLS#: 73351935
Facts & features
Interior
Bedrooms & bathrooms
- Bedrooms: 4
- Bathrooms: 3
- Full bathrooms: 2
- 1/2 bathrooms: 1
Primary bedroom
- Features: Bathroom - Full, Walk-In Closet(s), Flooring - Wood, Balcony - Exterior, Double Vanity
- Level: Second
Bedroom 2
- Features: Closet, Flooring - Wood
- Level: Second
Bedroom 3
- Features: Closet, Flooring - Wood
- Level: Second
Bedroom 4
- Features: Closet, Flooring - Wood
- Level: Second
Primary bathroom
- Features: Yes
Bathroom 1
- Features: Bathroom - Half, Dryer Hookup - Dual, Washer Hookup
- Level: First
Bathroom 2
- Features: Bathroom - Full, Flooring - Stone/Ceramic Tile
- Level: Second
Bathroom 3
- Features: Bathroom - Full, Flooring - Stone/Ceramic Tile, Soaking Tub
- Level: Third
Dining room
- Features: Flooring - Wood
- Level: First
Kitchen
- Features: Flooring - Wood, Pantry, Countertops - Stone/Granite/Solid, Open Floorplan, Recessed Lighting, Lighting - Pendant
- Level: Main,First
Living room
- Features: Flooring - Wood, Open Floorplan
- Level: First
Heating
- Forced Air
Cooling
- Central Air
Appliances
- Laundry: Flooring - Stone/Ceramic Tile, First Floor
Features
- Flooring: Tile, Engineered Hardwood
- Doors: Insulated Doors
- Windows: Insulated Windows
- Basement: Full,Partially Finished
- Number of fireplaces: 1
- Fireplace features: Living Room
Interior area
- Total structure area: 2,800
- Total interior livable area: 2,800 sqft
- Finished area above ground: 2,800
Property
Parking
- Total spaces: 8
- Parking features: Attached, Paved Drive, Off Street
- Attached garage spaces: 2
- Uncovered spaces: 6
Features
- Patio & porch: Deck, Covered
- Exterior features: Deck, Covered Patio/Deck
Lot
- Size: 0.92 Acres
Details
- Zoning: R
Construction
Type & style
- Home type: SingleFamily
- Architectural style: Colonial
- Property subtype: Single Family Residence
Materials
- Frame
- Foundation: Concrete Perimeter
- Roof: Shingle
Condition
- Year built: 2025
Utilities & green energy
- Electric: Circuit Breakers
- Sewer: Public Sewer
- Water: Private
- Utilities for property: for Gas Range
Green energy
- Energy efficient items: Thermostat
Community & neighborhood
Location
- Region: Ludlow
HOA & financial
HOA
- Has HOA: Yes
Other
Other facts
- Road surface type: Paved
Price history
| Date | Event | Price |
|---|---|---|
| 4/30/2025 | Sold | $900,000+0%$321/sqft |
Source: MLS PIN #73351935 | ||
| 4/4/2025 | Contingent | $899,900$321/sqft |
Source: MLS PIN #73351935 | ||
| 3/30/2025 | Listed for sale | $899,900$321/sqft |
Source: MLS PIN #73351935 | ||
Public tax history
Tax history is unavailable.
Neighborhood: 01056
Nearby schools
GreatSchools rating
- 5/10Paul R Baird Middle SchoolGrades: 6-8Distance: 1.9 mi
- 5/10Ludlow Senior High SchoolGrades: 9-12Distance: 2.2 mi

Get pre-qualified for a loan
At Zillow Home Loans, we can pre-qualify you in as little as 5 minutes with no impact to your credit score.An equal housing lender. NMLS #10287.


