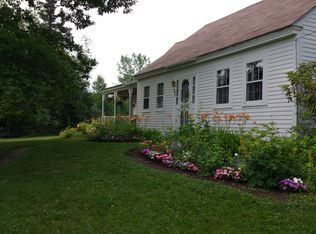Closed
Listed by:
Theresa Sherman,
Sunshine Realty 603-843-7973,
Jenna M Sherman,
Sunshine Realty
Bought with: KW Coastal and Lakes & Mountains Realty/N.London
Zestimate®
$475,000
24 Ball Park Road, Goshen, NH 03752
3beds
2,204sqft
Single Family Residence
Built in 1835
7.7 Acres Lot
$475,000 Zestimate®
$216/sqft
$2,778 Estimated rent
Home value
$475,000
$432,000 - $523,000
$2,778/mo
Zestimate® history
Loading...
Owner options
Explore your selling options
What's special
A beautifully renovated antique cape home. Thoughtfully updated while preserving its historical charm. Some of the original details are four fireplaces, oak floors, built in cupboards and a pantry. Situated on 7 acres with apple trees and berries bushes. Ample outdoor spaces for gardens or outdoor activities Private back deck, fenced yard and outbuilding ideal for a chicken coop a playhouse or studio. Walking distance to Gunnison Lake (Goshen Ocean) A 60 man-made lake (est 1983) Great for swimming, fishing and Kayaking. Enjoy the view while walking the Ruth Leclair Trail (3-mile loop around the lake). 15 Minutes to Mount Sunapee and the State Beach. Don't miss this rare blend of history, land and lifestyle. Schedule a private showong today.
Zillow last checked: 8 hours ago
Listing updated: December 19, 2025 at 01:57pm
Listed by:
Theresa Sherman,
Sunshine Realty 603-843-7973,
Jenna M Sherman,
Sunshine Realty
Bought with:
O'Halloran Group
KW Coastal and Lakes & Mountains Realty/N.London
Source: PrimeMLS,MLS#: 5054615
Facts & features
Interior
Bedrooms & bathrooms
- Bedrooms: 3
- Bathrooms: 2
- Full bathrooms: 2
Heating
- Hot Water, Radiant
Cooling
- None
Appliances
- Included: Dishwasher, Dryer, Microwave, Refrigerator, Washer, Gas Stove
- Laundry: 1st Floor Laundry
Features
- Dining Area, Kitchen Island, Natural Light, Natural Woodwork, Walk-in Pantry
- Flooring: Hardwood, Tile
- Basement: Full,Gravel,Unfinished,Walkout,Basement Stairs,Walk-Out Access
- Has fireplace: Yes
- Fireplace features: 3+ Fireplaces
Interior area
- Total structure area: 3,306
- Total interior livable area: 2,204 sqft
- Finished area above ground: 2,204
- Finished area below ground: 0
Property
Parking
- Total spaces: 1
- Parking features: Dirt, Driveway, Garage
- Garage spaces: 1
- Has uncovered spaces: Yes
Features
- Levels: Two
- Stories: 2
- Exterior features: Deck, Natural Shade, Shed
- Fencing: Partial
- Waterfront features: Lake Access
- Body of water: Gunnison Lake
- Frontage length: Road frontage: 641
Lot
- Size: 7.70 Acres
- Features: Corner Lot, Country Setting, Wooded, Near Skiing, Near Snowmobile Trails, Near ATV Trail
Details
- Parcel number: GOHNM201L012000
- Zoning description: RESIDE
Construction
Type & style
- Home type: SingleFamily
- Architectural style: Cape
- Property subtype: Single Family Residence
Materials
- Clapboard Exterior, Shake Siding
- Foundation: Block, Concrete, Fieldstone
- Roof: Asphalt Shingle
Condition
- New construction: No
- Year built: 1835
Utilities & green energy
- Electric: Circuit Breakers
- Sewer: Private Sewer
- Utilities for property: Propane, Satellite Internet
Community & neighborhood
Location
- Region: Goshen
Other
Other facts
- Road surface type: Dirt, Paved
Price history
| Date | Event | Price |
|---|---|---|
| 12/19/2025 | Sold | $475,000$216/sqft |
Source: | ||
| 8/25/2025 | Price change | $475,000-2.9%$216/sqft |
Source: | ||
| 8/1/2025 | Listed for sale | $489,000-1.4%$222/sqft |
Source: | ||
| 7/10/2025 | Listing removed | $495,900$225/sqft |
Source: | ||
| 6/21/2025 | Price change | $495,900-4.6%$225/sqft |
Source: | ||
Public tax history
| Year | Property taxes | Tax assessment |
|---|---|---|
| 2024 | $2,485 +8.1% | $106,550 |
| 2023 | $2,298 -2.1% | $106,550 |
| 2022 | $2,347 -12.9% | $106,550 |
Find assessor info on the county website
Neighborhood: 03752
Nearby schools
GreatSchools rating
- 7/10Lempster Community SchoolGrades: PK-8Distance: 2.6 mi
- 2/10Newport Middle High School (High)Grades: 9-12Distance: 7.1 mi

Get pre-qualified for a loan
At Zillow Home Loans, we can pre-qualify you in as little as 5 minutes with no impact to your credit score.An equal housing lender. NMLS #10287.
