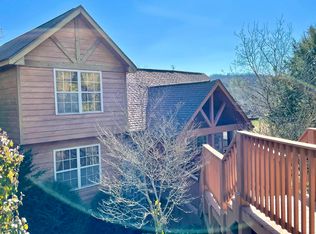Closed
Price Unknown
24 Baldknobber Drive #18, Branson West, MO 65737
3beds
2,048sqft
Condominium, Cabin
Built in 2004
-- sqft lot
$505,000 Zestimate®
$--/sqft
$2,031 Estimated rent
Home value
$505,000
$470,000 - $540,000
$2,031/mo
Zestimate® history
Loading...
Owner options
Explore your selling options
What's special
Woodland wonder! Enjoy a slice of the good life in this luxury cabin behind the gates of Stonebridge Village in Branson West. Backing up to the golf course in the woods near Forest Lake, this rustic lodge is your perfect home away from home or savvy investment opportunity! Boasting an open floor plan, gourmet kitchen, and three bedrooms and bathrooms, this place is ready to welcome friends, family, and guests alike. It's set up for fun with two roomy living areas, a walkout basement, a screened-in patio, and a wrap-around deck perfect for soaking up those incredible Ozark Mountain views. And for those cool nights? Cozy up to the stone fireplace and relax in style. This is the lodge the pioneers could only dream of! Stonebridge Village offers first-class amenities, including a lavish clubhouse, restaurant, swimming pools, fitness center, tennis courts, playground, and walking trails. For golf lovers, the Ledgestone 18-hole championship course is at your doorstep. Whether you're looking for a second home, a short-term rental investment, or both, this cabin's location can't be beat. Minutes from Table Rock Lake, Branson's world-class shopping, dining, and entertainment, this property promises endless opportunities for fun and relaxation. Don't miss this chance to own a piece of the Ozarks and generate rental income at the same time! Check out the 3D Virtual Tour today.
Zillow last checked: 8 hours ago
Listing updated: October 27, 2025 at 11:44am
Listed by:
Charlie Gerken 417-527-8435,
Hustle Back Realty,
Yulia Gerken 417-322-9082,
Hustle Back Realty
Bought with:
Janet Bezzerides, 2005007237
Boeker Group Real Estate LLC
Source: SOMOMLS,MLS#: 60281329
Facts & features
Interior
Bedrooms & bathrooms
- Bedrooms: 3
- Bathrooms: 3
- Full bathrooms: 3
Bedroom 1
- Area: 188.5
- Dimensions: 14.5 x 13
Bedroom 2
- Area: 188.5
- Dimensions: 14.5 x 13
Bedroom 3
- Area: 180
- Dimensions: 15 x 12
Bathroom full
- Area: 75
- Dimensions: 10 x 7.5
Bathroom full
- Area: 75
- Dimensions: 10 x 7.5
Bathroom full
- Area: 35
- Dimensions: 7 x 5
Dining area
- Area: 100
- Dimensions: 10 x 10
Family room
- Area: 176
- Dimensions: 16 x 11
Kitchen
- Area: 100
- Dimensions: 10 x 10
Laundry
- Area: 64
- Dimensions: 8 x 8
Living room
- Area: 288
- Dimensions: 18 x 16
Heating
- Central, Fireplace(s), Electric
Cooling
- Central Air, Ceiling Fan(s)
Appliances
- Included: Dishwasher, Free-Standing Electric Oven, Dryer, Washer, Microwave, Refrigerator, Electric Water Heater, Disposal
- Laundry: W/D Hookup
Features
- High Ceilings, Granite Counters, Vaulted Ceiling(s), Walk-In Closet(s), Walk-in Shower, High Speed Internet
- Flooring: Tile, Wood
- Windows: Drapes, Double Pane Windows, Blinds
- Has basement: No
- Has fireplace: Yes
- Fireplace features: Living Room, Propane, Electric, Stone
Interior area
- Total structure area: 2,048
- Total interior livable area: 2,048 sqft
- Finished area above ground: 2,048
- Finished area below ground: 0
Property
Parking
- Parking features: Parking Space, Paved
Features
- Levels: Three Or More
- Stories: 3
- Patio & porch: Covered, Wrap Around, Rear Porch, Front Porch, Deck, Screened
- Exterior features: Rain Gutters, Cable Access
- Has spa: Yes
- Spa features: Bath
- Has view: Yes
- View description: Golf Course, Creek/Stream, Panoramic
- Has water view: Yes
- Water view: Creek/Stream
Lot
- Features: Landscaped, Paved, On Golf Course
Details
- Parcel number: 125.016003007001.018
Construction
Type & style
- Home type: Condo
- Architectural style: Contemporary,Cabin
- Property subtype: Condominium, Cabin
Materials
- HardiPlank Type, Stone
- Roof: Composition
Condition
- Year built: 2004
Utilities & green energy
- Sewer: Public Sewer
- Water: Public
- Utilities for property: Cable Available
Community & neighborhood
Location
- Region: Reeds Spring
- Subdivision: Stonebridge Village
HOA & financial
HOA
- HOA fee: $168 monthly
- Services included: Play Area, Basketball Court, Walking Trails, Exercise Room, Clubhouse, Maintenance Structure, Insurance, Trash, Tennis Court(s), Pool, Snow Removal, Security, Maintenance Grounds, Gated Entry, Common Area Maintenance
- Second HOA fee: $277 monthly
Other
Other facts
- Listing terms: Cash,Conventional
- Road surface type: Asphalt
Price history
| Date | Event | Price |
|---|---|---|
| 10/27/2025 | Sold | -- |
Source: | ||
| 9/25/2025 | Pending sale | $515,000$251/sqft |
Source: | ||
| 9/24/2025 | Price change | $515,000-2.8%$251/sqft |
Source: | ||
| 6/13/2025 | Price change | $529,900-5.4%$259/sqft |
Source: | ||
| 2/14/2025 | Price change | $559,900-2.6%$273/sqft |
Source: | ||
Public tax history
Tax history is unavailable.
Neighborhood: 65737
Nearby schools
GreatSchools rating
- NAReeds Spring Primary SchoolGrades: PK-1Distance: 4.2 mi
- 3/10Reeds Spring Middle SchoolGrades: 7-8Distance: 4 mi
- 5/10Reeds Spring High SchoolGrades: 9-12Distance: 3.9 mi
Schools provided by the listing agent
- Elementary: Reeds Spring
- Middle: Reeds Spring
- High: Reeds Spring
Source: SOMOMLS. This data may not be complete. We recommend contacting the local school district to confirm school assignments for this home.
