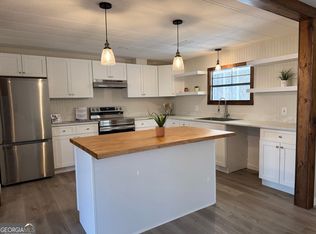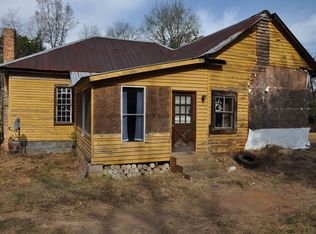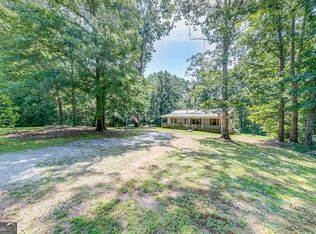SELLING AGENT BONUS .SPACIOUS 3/2 ON .92 ACRES NEAR BEAUTIFUL NAILS BRIDGE. GREAT ROOM WITH STONE FIREPLACE LG BDRM, ROOMY KITCHEN,LUXURIOUS MSTR SUITE, NEW APPLIANCES, LARGE DECKS FOR ENTERTAINING, OUT BUILDING AND SO MUCH MORE! COMPLETE REMODEL
This property is off market, which means it's not currently listed for sale or rent on Zillow. This may be different from what's available on other websites or public sources.


