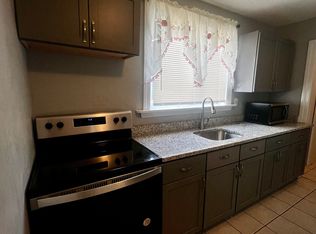Sold for $637,000
$637,000
24 Baker Rd, Everett, MA 02149
4beds
1,764sqft
Single Family Residence
Built in 1910
2,718 Square Feet Lot
$721,000 Zestimate®
$361/sqft
$3,770 Estimated rent
Home value
$721,000
$685,000 - $757,000
$3,770/mo
Zestimate® history
Loading...
Owner options
Explore your selling options
What's special
Pride of Ownership!!! Do Not Miss this opportunity to own this Spacious Home in a desirable Everett location. Amazing Curb Appeal with brick front porch, perfect to relax and unwind! - Upon entering you’ll be greeted with a charming wood-detailed foyer that will instantly have you wowed and feeling like this is the one. This Beautiful home offers 3 levels of living with high ceilings, and wood flooring. Full eat-in kitchen with updated counters and stainless-steel appliances. Gorgeous woodwork with built-in hutch and a wood-detailed fireplace in dining room which opens to the living room - perfect for entertaining. The second level features 3 generous-sized bedrooms with a full bath and a den. The third floor has additional space used as a 4th bedroom. Off-street parking for up to 3 cars with a level rear yard. Updated roof and windows. Enjoy the benefits of this Convenient Location close to parks, schools, shopping, restaurants, transportation, and the New Encore Casino. Will Not Last
Zillow last checked: 8 hours ago
Listing updated: July 15, 2023 at 06:44am
Listed by:
JigSaw Team 781-526-5862,
Citylight Homes LLC 978-977-0050,
Jody Fricia Geany 781-526-5862
Bought with:
Milan Gurung
RE/MAX Andrew Realty Services
Source: MLS PIN,MLS#: 73113120
Facts & features
Interior
Bedrooms & bathrooms
- Bedrooms: 4
- Bathrooms: 1
- Full bathrooms: 1
Primary bedroom
- Features: Ceiling Fan(s), Closet, Flooring - Hardwood
- Level: Second
- Area: 182
- Dimensions: 14 x 13
Bedroom 2
- Features: Ceiling Fan(s), Closet, Flooring - Hardwood
- Level: Second
- Area: 182
- Dimensions: 14 x 13
Bedroom 3
- Features: Ceiling Fan(s), Closet, Flooring - Hardwood
- Level: Second
- Area: 168
- Dimensions: 14 x 12
Bedroom 4
- Features: Flooring - Hardwood
- Level: Third
- Area: 247
- Dimensions: 19 x 13
Bathroom 1
- Features: Bathroom - Full, Bathroom - With Tub & Shower
- Level: Second
Dining room
- Features: Flooring - Hardwood, Chair Rail, Wainscoting, Decorative Molding
- Level: First
- Area: 180
- Dimensions: 15 x 12
Kitchen
- Features: Dining Area, Exterior Access, Stainless Steel Appliances, Gas Stove
- Level: First
- Area: 176
- Dimensions: 16 x 11
Living room
- Features: Flooring - Hardwood, French Doors
- Level: First
- Area: 168
- Dimensions: 14 x 12
Heating
- Forced Air, Natural Gas
Cooling
- Window Unit(s)
Appliances
- Included: Gas Water Heater, Range, Dishwasher, Disposal, Microwave, Refrigerator, Washer, Dryer
- Laundry: In Basement
Features
- Den
- Flooring: Wood, Vinyl, Flooring - Hardwood
- Doors: Insulated Doors, Storm Door(s), French Doors
- Windows: Insulated Windows
- Basement: Full,Interior Entry,Unfinished
- Has fireplace: Yes
- Fireplace features: Dining Room
Interior area
- Total structure area: 1,764
- Total interior livable area: 1,764 sqft
Property
Parking
- Total spaces: 3
- Parking features: Paved Drive, Off Street
- Uncovered spaces: 3
Features
- Patio & porch: Porch
- Exterior features: Porch
Lot
- Size: 2,718 sqft
- Features: Level
Details
- Parcel number: 483439
- Zoning: DD
Construction
Type & style
- Home type: SingleFamily
- Architectural style: Colonial
- Property subtype: Single Family Residence
Materials
- Frame
- Foundation: Stone
- Roof: Shingle
Condition
- Year built: 1910
Utilities & green energy
- Electric: 100 Amp Service
- Sewer: Public Sewer
- Water: Public
- Utilities for property: for Gas Range
Community & neighborhood
Community
- Community features: Public Transportation, Shopping, Park
Location
- Region: Everett
Price history
| Date | Event | Price |
|---|---|---|
| 7/14/2023 | Sold | $637,000+6.2%$361/sqft |
Source: MLS PIN #73113120 Report a problem | ||
| 5/17/2023 | Listed for sale | $599,900+261.4%$340/sqft |
Source: MLS PIN #73113120 Report a problem | ||
| 6/4/1999 | Sold | $166,000+97.6%$94/sqft |
Source: Public Record Report a problem | ||
| 3/31/1994 | Sold | $84,000$48/sqft |
Source: Public Record Report a problem | ||
Public tax history
| Year | Property taxes | Tax assessment |
|---|---|---|
| 2025 | $6,938 +8.3% | $609,100 +9% |
| 2024 | $6,405 +5.1% | $558,900 +8% |
| 2023 | $6,094 +21.6% | $517,300 +6.9% |
Find assessor info on the county website
Neighborhood: 02149
Nearby schools
GreatSchools rating
- 4/10George Keverian SchoolGrades: K-8Distance: 0.2 mi
- 2/10Everett High SchoolGrades: 9-12Distance: 0.6 mi
- 5/10Devens SchoolGrades: K-12Distance: 0.7 mi
Get a cash offer in 3 minutes
Find out how much your home could sell for in as little as 3 minutes with a no-obligation cash offer.
Estimated market value$721,000
Get a cash offer in 3 minutes
Find out how much your home could sell for in as little as 3 minutes with a no-obligation cash offer.
Estimated market value
$721,000
