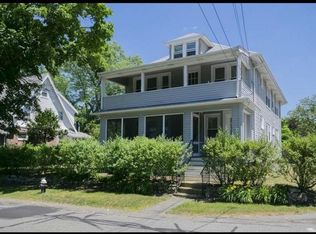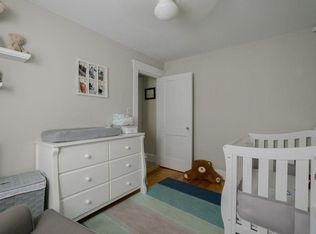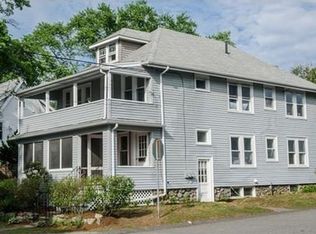Walk to MBTA bus stop, bike path & Wilson Farm! Minutes to Rt.2, shops & dining! Attractive 2.5 story brick Dutch Colonial with 4 Bedrooms, 2 baths and a fenced backyard located in sought after Liberty Heights in East Lexington! This lovely home offers classic woodwork, sunny floor plan with modern amenities. Enjoy a sun-filled living room with many windows highlighted by a fireplace with period details. Dining room has French doors that open to a sun room with skylights overlooking backyard. A sunny, beautifully remodeled eat-in kitchen with maple cabinets, stainless steel appliances and granite counter top. It connects to a porch and two tiered decks overlooking the garden. 2nd floor features three spacious bedrooms and a modern bath with double vanities. Third floor loft has a bedroom, perfect for sleep overs! Major Improvements: Roof-2009, kitchen & 2 baths-2010, Gas heating 2010, Pella windows& fence-2017 and the list goes on! Amazing value and quality! Welcome home!
This property is off market, which means it's not currently listed for sale or rent on Zillow. This may be different from what's available on other websites or public sources.


