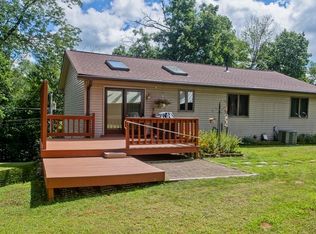Adorable updated 2 bedroom, 1 bath Ranch located on a dead end street is move-in ready! Whether you are downsizing or first-time buyer, this charming home has many recent updates including a newer roof, chimney, windows, heating system & oil tank. Enter into the spacious living room that opens right into the kitchen w/slider to the deck, featuring a small office nook area & remodeled full bath with tub/shower. Keep warm on those cold nights w/pellet stove & stay cool with the central air. The modern eat-in kitchen has stainless steel backsplash and a slider to the deck. Two large bedrooms offer tons of closet storage & share first-floor laundry. Bonus rooms in the basement perfect for a workshop & storage. The composite deck offers lots of room for grilling/entertaining in the fully-fenced private backyard w/plenty of space for games, fire pit parties &/or pets to run around.
This property is off market, which means it's not currently listed for sale or rent on Zillow. This may be different from what's available on other websites or public sources.
