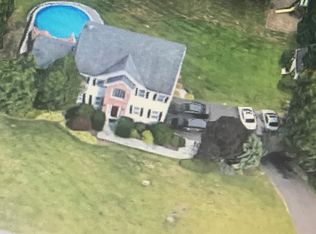PICTURE PERFECT SETTING! Follow the driveway to the serene 3.55 acre setting * Enjoy all that nature has to offer; sit by the two garden gold fish ponds and relax to the sounds of the waterfall and babbling brook while admiring the lily pads, beautiful gold fish and frogs. The Farmer's front porch and entry foyer welcome you to this 4 Bedroom Colonial with French doors to the formal living room or office. Formal dining room is nicely appointed with tray ceiling, crown molding, chair rail and hardwood floors. The spacious eat in kitchen with center island and eating area opens to family room with vaulted ceiling, Paladium window, new hardwood floors, brick fireplace with decorative mantel and French glass doors to the deck overlooking the private yard. Laundry and powder room round out the main floor. Second floor includes a main bedroom with vaulted ceilng, walk in closet, and full bath; three additional bedrooms, all with new carpeting and full bath. Lower level has a partially finished rec room with bar area and walks out to patio. The spectacular grounds include a large 28x12 shed with power, large loft, workbench, additional shelving and access from front doors or side to allow drive in tractor/quad or large mower, additional tool shed PLUS a log house play cabin front porch with swing, main room and a loft -perfect playhouse or storage shed! NEW ROOF 2020! NEW HARDWOOD FLOORS FAMILY ROOM! REFINISHED HARDWOOD! NEW CARPETS! NEWLY PAINTED FRONT PORCH! PARTIAL NEW DRIVEWAY
This property is off market, which means it's not currently listed for sale or rent on Zillow. This may be different from what's available on other websites or public sources.

