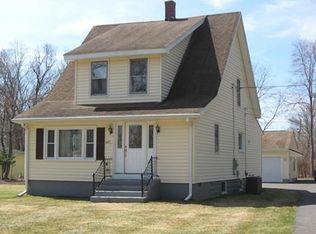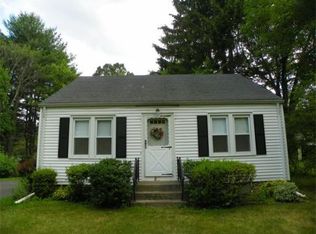This Colonial is a 4 bedroom, 2.5 bath, with a 2 car garage attached to the house, and a additional garage or barn in the back of the property that is incredible and is a must see. The building in the back has its own separate driveway for access and has additional space above for office space or additional bonus area or whatever you would utilize it for. The house has 3 bedrooms and a full bath upstairs and a living room and dining room off the kitchen with a family room. The bonus living area also has its own full bath and kitchen and bedroom with a separate entrance from the outside and is also connected to the rest of the house. Then off the kitchen is a beautiful sun room which feels open to the outside with sliders for the radiant light on a beautiful sunny day and also is heated to enjoy all year round. CALL US TODAY!!!!
This property is off market, which means it's not currently listed for sale or rent on Zillow. This may be different from what's available on other websites or public sources.

