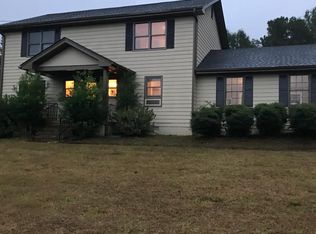Closed
$305,000
24 Autry Rd, Auburn, GA 30011
4beds
1,886sqft
Single Family Residence, Residential
Built in 1985
0.84 Acres Lot
$307,300 Zestimate®
$162/sqft
$2,138 Estimated rent
Home value
$307,300
$277,000 - $341,000
$2,138/mo
Zestimate® history
Loading...
Owner options
Explore your selling options
What's special
Charming 4-Bedroom Ranch on a Beautifully Landscaped Lot – Endless Possibilities Await! Welcome to this spacious 4-bedroom, 2-bathroom ranch situated on a stunning, large, landscaped lot that offers both beauty and tranquility. With just a little paint and TLC, this home has the potential to become your dream retreat or a fantastic investment opportunity! Step inside to discover a thoughtfully designed layout featuring an eat-in kitchen, a separate laundry room, and three versatile living areas—perfect for creating your ideal spaces, whether it’s a cozy den, a playroom, or a home office. The two full bathrooms have been nicely updated with stylish tilework, offering a fresh and modern touch. Enjoy peaceful mornings on the charming rocking chair front porch and quiet evenings on the spacious back deck overlooking a large, level backyard—ideal for entertaining, gardening, or simply relaxing. With stepless entry, this home is ideal for easy one-level living and also presents great potential for investors looking to add value. This one is priced to move. Don't miss the opportunity to make this hidden gem shine—schedule your tour today and see the possibilities!
Zillow last checked: 8 hours ago
Listing updated: May 08, 2025 at 10:51pm
Listing Provided by:
Kenya Lanier,
ERA Sunrise Realty
Bought with:
Yanina Perez, 403877
Keller Williams Realty Atlanta Partners
Source: FMLS GA,MLS#: 7562291
Facts & features
Interior
Bedrooms & bathrooms
- Bedrooms: 4
- Bathrooms: 2
- Full bathrooms: 2
- Main level bathrooms: 2
- Main level bedrooms: 4
Primary bedroom
- Features: Master on Main, Roommate Floor Plan
- Level: Master on Main, Roommate Floor Plan
Bedroom
- Features: Master on Main, Roommate Floor Plan
Primary bathroom
- Features: Other
Dining room
- Features: Great Room
Kitchen
- Features: Cabinets White, Country Kitchen, Eat-in Kitchen, Laminate Counters
Heating
- Central, Heat Pump
Cooling
- Ceiling Fan(s), Central Air
Appliances
- Included: Dishwasher, Disposal, Electric Cooktop, Electric Water Heater, Range Hood
- Laundry: Laundry Room
Features
- Other
- Flooring: Ceramic Tile, Laminate
- Basement: Crawl Space
- Number of fireplaces: 1
- Fireplace features: Brick, Family Room
- Common walls with other units/homes: No Common Walls
Interior area
- Total structure area: 1,886
- Total interior livable area: 1,886 sqft
Property
Parking
- Parking features: Driveway, Level Driveway, Parking Pad
- Has uncovered spaces: Yes
Accessibility
- Accessibility features: Accessible Approach with Ramp, Accessible Entrance, Accessible Full Bath
Features
- Levels: One
- Stories: 1
- Patio & porch: Covered, Deck, Front Porch
- Exterior features: Private Yard
- Pool features: None
- Spa features: None
- Fencing: None
- Has view: Yes
- View description: Trees/Woods
- Waterfront features: None
- Body of water: None
Lot
- Size: 0.84 Acres
- Features: Back Yard, Cleared, Landscaped, Level
Details
- Additional structures: None
- Parcel number: AU11 013
- Other equipment: None
- Horse amenities: None
Construction
Type & style
- Home type: SingleFamily
- Architectural style: Ranch
- Property subtype: Single Family Residence, Residential
Materials
- Cedar
- Roof: Composition
Condition
- Resale
- New construction: No
- Year built: 1985
Utilities & green energy
- Electric: 110 Volts
- Sewer: Septic Tank
- Water: Public
- Utilities for property: Cable Available, Electricity Available, Natural Gas Available, Phone Available, Sewer Available, Underground Utilities, Water Available
Green energy
- Energy efficient items: None
- Energy generation: None
Community & neighborhood
Security
- Security features: Smoke Detector(s)
Community
- Community features: None
Location
- Region: Auburn
Other
Other facts
- Road surface type: Asphalt
Price history
| Date | Event | Price |
|---|---|---|
| 5/5/2025 | Sold | $305,000+3.4%$162/sqft |
Source: | ||
| 4/28/2025 | Pending sale | $295,000$156/sqft |
Source: | ||
| 4/18/2025 | Listed for sale | $295,000+73.5%$156/sqft |
Source: | ||
| 12/15/2020 | Sold | $170,000+195.1%$90/sqft |
Source: Public Record Report a problem | ||
| 8/12/2016 | Sold | $57,614+30.9%$31/sqft |
Source: Public Record Report a problem | ||
Public tax history
| Year | Property taxes | Tax assessment |
|---|---|---|
| 2024 | $4,111 +28.6% | $118,140 +13.3% |
| 2023 | $3,195 +43.1% | $104,308 +61.3% |
| 2022 | $2,232 -5.7% | $64,663 |
Find assessor info on the county website
Neighborhood: 30011
Nearby schools
GreatSchools rating
- 5/10Auburn Elementary SchoolGrades: PK-5Distance: 0.6 mi
- 6/10Westside Middle SchoolGrades: 6-8Distance: 4.7 mi
- 5/10Apalachee High SchoolGrades: 9-12Distance: 5.1 mi
Schools provided by the listing agent
- Elementary: Auburn
- Middle: Westside - Barrow
- High: Apalachee
Source: FMLS GA. This data may not be complete. We recommend contacting the local school district to confirm school assignments for this home.
Get a cash offer in 3 minutes
Find out how much your home could sell for in as little as 3 minutes with a no-obligation cash offer.
Estimated market value$307,300
Get a cash offer in 3 minutes
Find out how much your home could sell for in as little as 3 minutes with a no-obligation cash offer.
Estimated market value
$307,300
