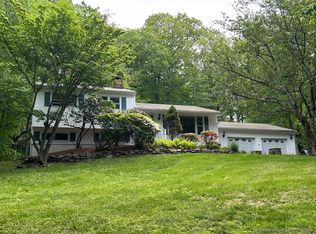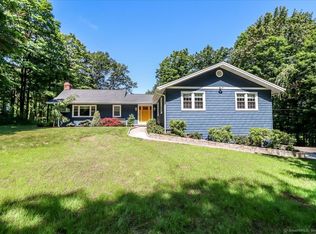Sold for $652,000
$652,000
24 Aspen Ledges Road, Ridgefield, CT 06877
3beds
2,363sqft
Single Family Residence
Built in 1966
1 Acres Lot
$809,600 Zestimate®
$276/sqft
$5,161 Estimated rent
Home value
$809,600
$761,000 - $866,000
$5,161/mo
Zestimate® history
Loading...
Owner options
Explore your selling options
What's special
Escape the "rent-race" and find your next home in beautiful Ridgefield! Nestled in a serene setting, 24 Aspen Ledges Road is a turnkey, fully renovated split-level home; a true gem waiting to be discovered! With 3 spacious bedrooms and a finished bonus room over the garage, this property offers the ultimate blend of functionality and style. It is a natural for those who work from home! The main level boasts a sunlit living room adorned with gleaming hardwood floors and large windows that frame picturesque views of the surrounding landscape. An updated kitchen featuring top-of-the-line appliances and sleek countertops provides the ideal backdrop for culinary adventures. The dining area door leads to an expansive deck, perfect for al fresco dining and entertaining amidst the tranquil beauty of natural surroundings. The primary bedroom offers a huge walk-in closet and sitting area. Total square footage includes bonus room over garage. Aquarion water is provided by a community well. At 24 Aspen Ledges, you'll enjoy a peaceful lifestyle with easy access to shopping, dining and top-ranked schools. Year after year, Ridgefield earns its status as the Safest Town in CT. Ridgefield offers a Symphony Orchestra, Live theatre and music, a museum of contemporary art, and numerous town-centered events. Plus, nature enthusiasts will relish the proximity to parks, hiking trails, and the scenic beauty of Connecticut! Easy living just 1 hour from Midtown Manhattan.
Zillow last checked: 8 hours ago
Listing updated: July 09, 2024 at 08:18pm
Listed by:
The HomeVision Team at Keller Williams Realty,
Debi Orr 203-733-3495,
Keller Williams Realty 203-438-9494
Bought with:
Susan L. Wilson, RES.0812458
Keller Williams Realty Partner
Source: Smart MLS,MLS#: 170595673
Facts & features
Interior
Bedrooms & bathrooms
- Bedrooms: 3
- Bathrooms: 2
- Full bathrooms: 2
Primary bedroom
- Features: Full Bath, Walk-In Closet(s), Hardwood Floor
- Level: Upper
Bedroom
- Features: Hardwood Floor
- Level: Upper
Bedroom
- Features: Wall/Wall Carpet
- Level: Lower
Den
- Features: Wall/Wall Carpet
- Level: Lower
Dining room
- Features: Hardwood Floor
- Level: Main
Kitchen
- Features: Hardwood Floor
- Level: Main
Living room
- Features: Hardwood Floor
- Level: Main
Rec play room
- Features: Wall/Wall Carpet
- Level: Upper
Heating
- Hot Water, Oil
Cooling
- None
Appliances
- Included: Electric Range, Microwave, Range Hood, Refrigerator, Dishwasher, Water Heater
- Laundry: Lower Level
Features
- Basement: Partial,Unfinished,Concrete
- Attic: Access Via Hatch,Storage
- Has fireplace: No
Interior area
- Total structure area: 2,363
- Total interior livable area: 2,363 sqft
- Finished area above ground: 2,363
Property
Parking
- Total spaces: 2
- Parking features: Detached, Garage Door Opener
- Garage spaces: 2
Features
- Levels: Multi/Split
- Patio & porch: Deck
Lot
- Size: 1 Acres
- Features: Subdivided, Few Trees, Rolling Slope
Details
- Parcel number: 275409
- Zoning: RAA
Construction
Type & style
- Home type: SingleFamily
- Architectural style: Split Level
- Property subtype: Single Family Residence
Materials
- Shake Siding, Wood Siding
- Foundation: Concrete Perimeter
- Roof: Asphalt
Condition
- New construction: No
- Year built: 1966
Utilities & green energy
- Sewer: Septic Tank
- Water: Public
- Utilities for property: Cable Available
Community & neighborhood
Community
- Community features: Basketball Court, Golf, Library, Playground, Private School(s), Public Rec Facilities, Shopping/Mall, Tennis Court(s)
Location
- Region: Ridgefield
- Subdivision: Ridgebury
Price history
| Date | Event | Price |
|---|---|---|
| 12/15/2023 | Sold | $652,000+0.5%$276/sqft |
Source: | ||
| 11/16/2023 | Pending sale | $649,000$275/sqft |
Source: | ||
| 10/9/2023 | Contingent | $649,000$275/sqft |
Source: | ||
| 9/8/2023 | Listed for sale | $649,000-3.9%$275/sqft |
Source: | ||
| 8/29/2023 | Listing removed | -- |
Source: | ||
Public tax history
| Year | Property taxes | Tax assessment |
|---|---|---|
| 2025 | $14,249 +28.4% | $520,240 +23.5% |
| 2024 | $11,097 +26% | $421,120 +23.4% |
| 2023 | $8,809 +25.3% | $341,320 +38% |
Find assessor info on the county website
Neighborhood: Lake West
Nearby schools
GreatSchools rating
- 9/10Ridgebury Elementary SchoolGrades: PK-5Distance: 0.6 mi
- 8/10Scotts Ridge Middle SchoolGrades: 6-8Distance: 1.1 mi
- 10/10Ridgefield High SchoolGrades: 9-12Distance: 1 mi
Schools provided by the listing agent
- Elementary: Ridgebury
- Middle: Scotts Ridge
- High: Ridgefield
Source: Smart MLS. This data may not be complete. We recommend contacting the local school district to confirm school assignments for this home.
Get pre-qualified for a loan
At Zillow Home Loans, we can pre-qualify you in as little as 5 minutes with no impact to your credit score.An equal housing lender. NMLS #10287.
Sell with ease on Zillow
Get a Zillow Showcase℠ listing at no additional cost and you could sell for —faster.
$809,600
2% more+$16,192
With Zillow Showcase(estimated)$825,792

