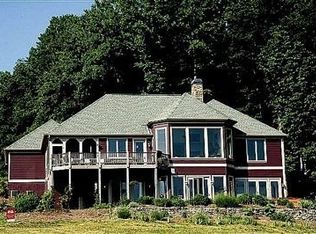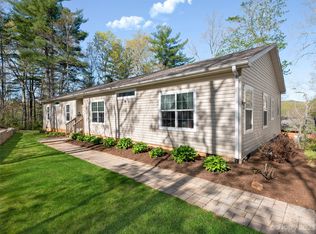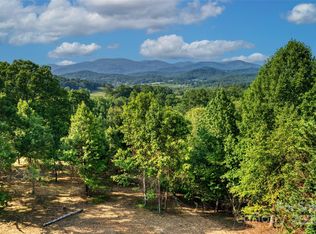This Lindal cedar post & beam home has a prowling gable to enjoy the incredible views and open spaces with delicately articulated expanses of glass. Enjoy the warm glow of cedar mated with the massive strength of the post & beam frame. This home has an Open floor plan great for entertaining and a Large kitchen with cabinets galore & a walk-in pantry fit for a chef. Expansive main level master suite with its own private den, his and her walk-in closets and a sunroom with a hot tub where you can watch the moon rise over the mountains. There's a view from every room. Make the 3000 sq ft. daylight unfinished basement whatever your heart desires. It does have a full bath, wood stove & poured concrete walls. Low maintenance Wrap around Trex decking to soak in the views. This property has lush Landscaping with stone walls & a gazebo. With the geothermal heating system, your utility bills are low. This magnificent home could be yours. Motivated Seller!!
This property is off market, which means it's not currently listed for sale or rent on Zillow. This may be different from what's available on other websites or public sources.


