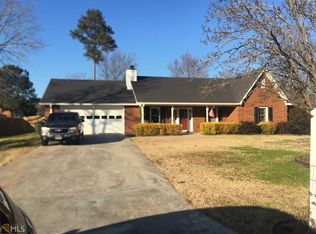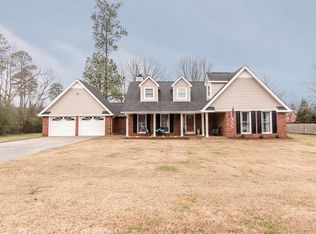Welcome home to this charming home in Northwoods. This 3 bed, 2 bath house is meticulously maintained. Hardwood floors greet you in the main living space with wood burning fireplace. The updated kitchen has tile floors and stainless appliances. Outside, beautiful landscaping, a pool with new pump and liner, and pergola await your backyard bbq. The oversized master has walk-in closet, double vanity, and separate garden tub and shower. Garage has been converted into bonus space. Large storage shed in back yard remains!
This property is off market, which means it's not currently listed for sale or rent on Zillow. This may be different from what's available on other websites or public sources.


