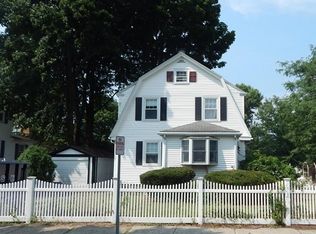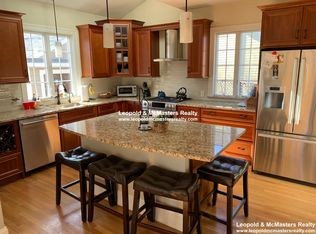Perfect opportunity to own this updated colonial ideally situated in the desirable east side of Melrose! The 1st floor features an over sized living room, oak hardwood flooring throughout, modernized full bathroom, updated kitchen w/granite counter-tops & SS Appliances that opens up to a charming dining room that is perfect for entertaining. The 2nd level features a beautiful master bedroom w/master bathroom suite featuring custom walk-in tiled shower and separate tiled bath tub, along with 2 other bedrooms featuring hardwood flooring. Large fenced in side yard and deck are just what you need to host your summer barbecues! Amenities close by include beautiful Melrose Center, Restaurants, Whole foods, Shopping, Melrose Commons Park, Mt. Hood Golf Course, Schools, Bus Stop, Commuter Rail, Oak Grove Train Station, Rt. 1 & Rt. 93 are all easily accessible for commuting!
This property is off market, which means it's not currently listed for sale or rent on Zillow. This may be different from what's available on other websites or public sources.

